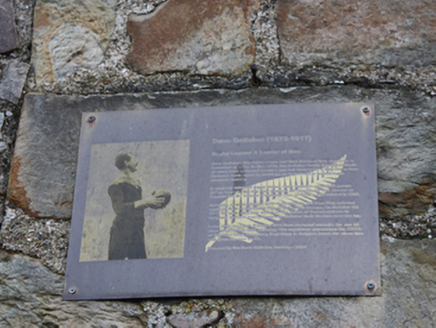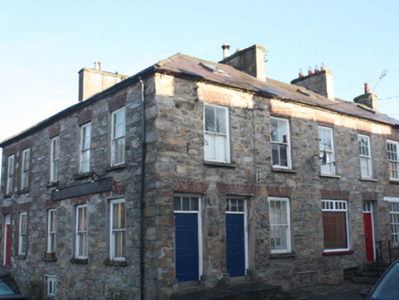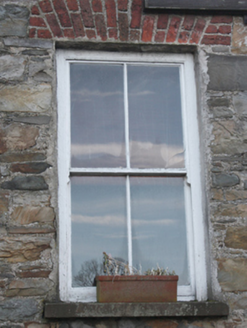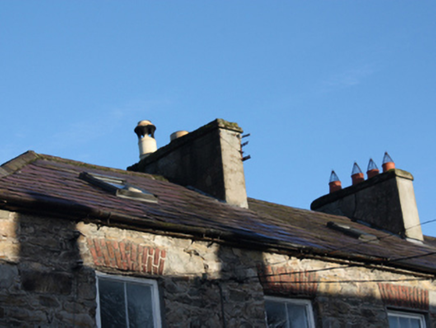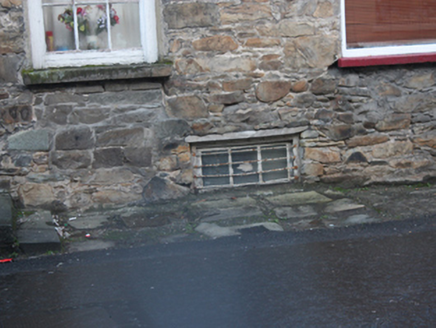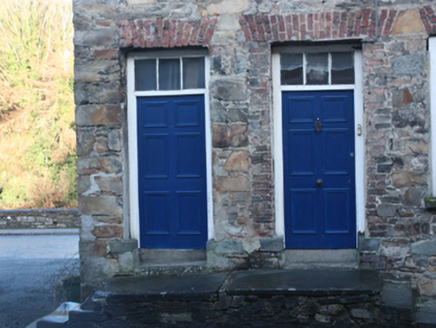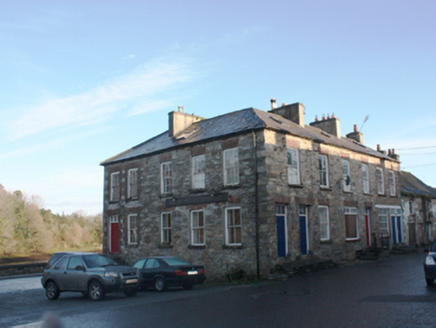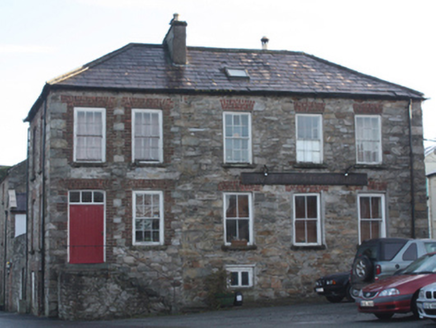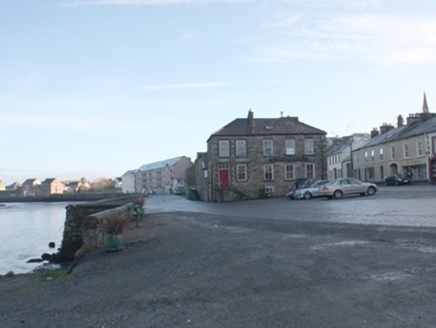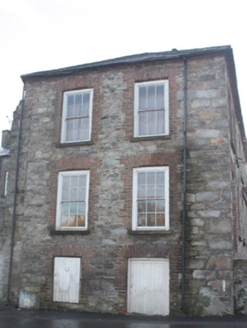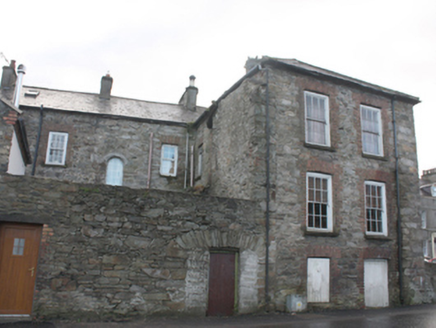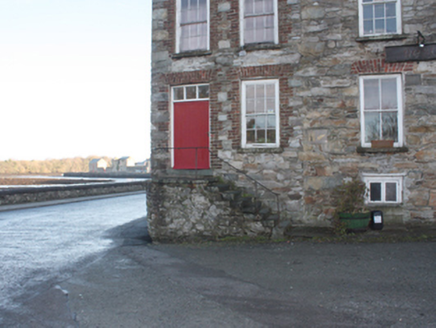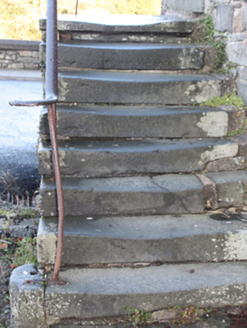Survey Data
Reg No
40800402
Rating
Regional
Categories of Special Interest
Architectural
Original Use
House
In Use As
Restaurant
Date
1760 - 1800
Coordinates
222572, 421135
Date Recorded
10/06/2014
Date Updated
--/--/--
Description
Corner-sited attached five-bay two-storey house over raised basement, built c. 1780, having two-bay two-storey over basement elevations to Shore Road (north) and to Bridge Street (south). Later in use as a public house and a restaurant. Now in use as a house. Hipped natural slate roof with clay ware ridge tiles, skylight to south elevation, smooth rendered chimneystack offset to the north side of the centre of the west elevation having decorative terracotta pots over, smooth rendered chimneystack to the east end of the south elevation having decorative terracotta pots over, and with cast-iron rainwater goods. Exposed rubble stone walls (formerly rendered) with flush roughly dressed quoins to the corners of the west elevation. Modern timber signboard to the west elevation. Square-headed window openings having red brick block-and-start surrounds and voussoirs, some surviving stone sills, and with six-over-six pane and four-over-four pane timber sliding sash windows. Square-headed window opening the south elevation at basement level having timber casement window with wrought-iron security bars; square-headed windows to the west elevation at basement level having timber casement windows. Two square-headed doorways to the west end of the south elevation (one probably formerly a window opening, later modified), having cut stone plinth blocks, replacement battened timber doors with bolection mouldings, and with tripartite overlights; doorways reached by flight of cut stone steps over basement level; cut stone threshold. Square-headed doorway to the north end of the west elevation having red brick block-and-start surrounds, replacement battened timber door, and with tripartite overlight; doorway reached by flight of cut stone steps over basement level having wrought-iron guard rails; cut stone threshold. Square-headed openings to the north elevation at basement level having red brick block-and-start surrounds and voussoirs, and with replacement battened timber doors. Road-fronted to the centre of Ramelton overlooking The Mall and Gamble’s Square to the west, Shore Road and the Leanne River to the north, and the west end of Bridge Street to the south. Plaque commemorating Dave Gallagher (1873-1917) attached to the north elevation.
Appraisal
This prominently-sited house is a landmark feature on the streetscape to the centre of Ramelton. Despite some modern alterations, it retains its early character and form. Its integrity is enhanced by the retention of salient fabric such as the natural slate roof, and while many of the fittings to the openings have been replaced the modern additions are in keeping with the earlier fabric. It was originally rendered, and its removal has exposed rubble stone construction with roughly dressed quoins to the corners. The flights of cut stone steps with cut stone thresholds creates additional interest. It probably dates to the end of the eighteenth century, a period when Ramelton was a prosperous market centre with a thriving port. It is one of a number of dwellings in the town dating from this period of Ramelton’s history, with which it forms an interesting and important collection of associated structures. Its central location would be befitting a market house. According to local information this building may retain some fabric from a medieval tower house that was apparently to site (no fabric identified). A plaque to the north elevation commemorates Dave Gallagher (1873-1917), a native of Ramelton (born on Castle Street – see 40823069) who emigrated to New Zealand in 1878. He became famous as the caption of the celebrated New Zealand Rugby Union team known as the ‘Originals’, the first New Zealand team to be known as the All Blacks. He fought in the Second Boar War in 1901, and was later killed in action at Passendale, France (WW1), in 1917. This building is a feature building in Ramelton, and is an integral element of the built heritage of the town.
