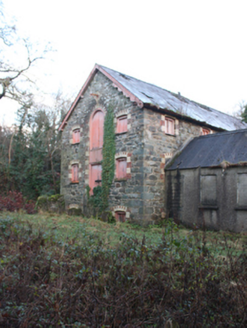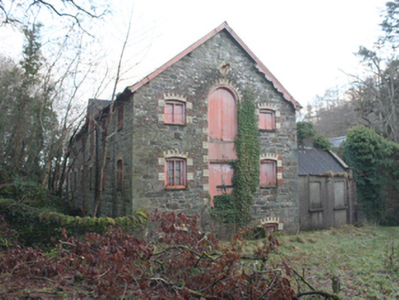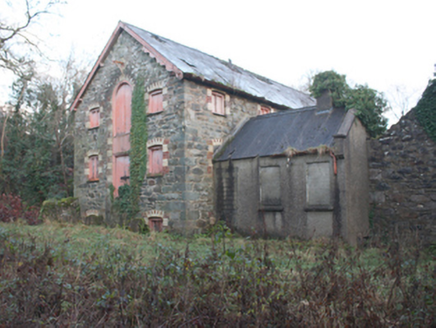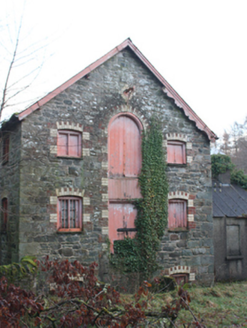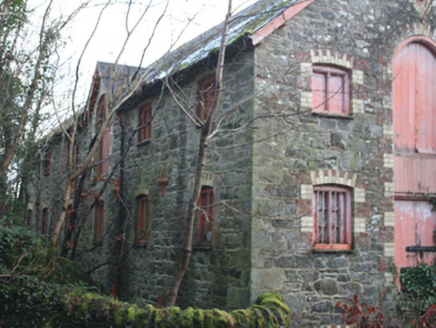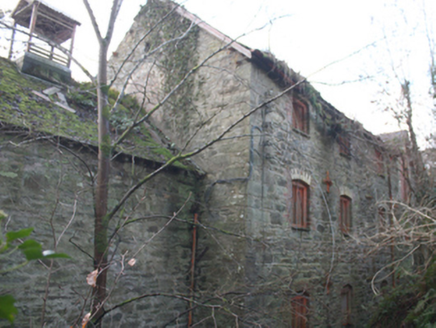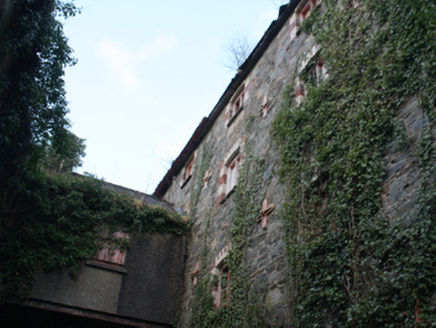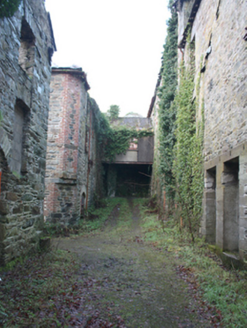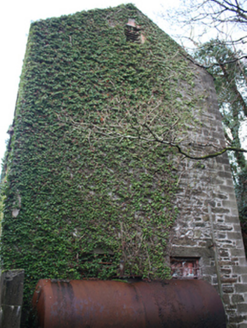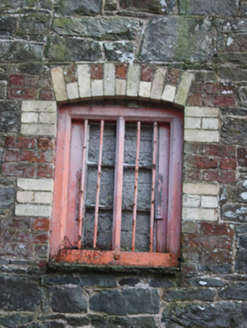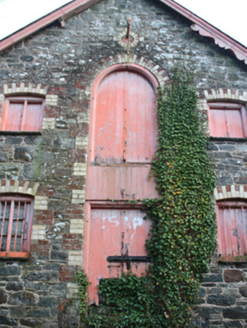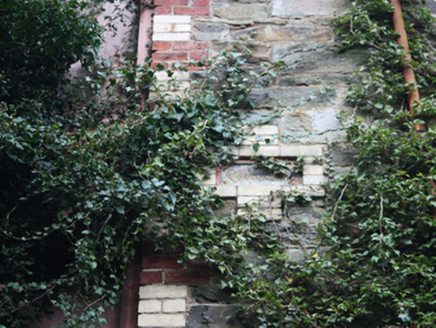Survey Data
Reg No
40800302
Rating
Regional
Categories of Special Interest
Architectural, Technical
Previous Name
Rathmelton Mill
Original Use
Store/warehouse
Date
1870 - 1875
Coordinates
221733, 421027
Date Recorded
09/06/2014
Date Updated
--/--/--
Description
Detached six-bay four-storey former corn\flour warehouse\store, built c. 1873, having three-storey north elevation and four-storey south elevation, with gablets over loading bays to south elevation, and to central bay of north elevation. Incorporates two-storey block to the east end, built c. 1812. Three-bay three-storey extension to east (c. 1940), and single-storey link block to the south-west corner adjoining neighbouring building (see 408000303) at first floor level. Originally associated with earlier flour mill (see 40800301) adjacent to the south-east. Now out of use. Pitched natural slate roof with projecting stone eaves courses, remains of decorative timber bargeboards to west gable end, and with cast-iron rainwater goods. Pitched natural slate roof to earlier block adjoining to the east gable end having timber vent (on square-plan) to the apex at the west end having pitched covering and remains of timber louvers. Pitched corrugated-cement roof to later extension to the south-west end having rendered chimneystack and raised cement rendered verge to the south gable end with kneeler stone detail detailing. Roughly dressed rubble stone walls with flush roughly tooled block-and-start quoins to the corners; cast-iron tie\pattrice plates and wrought-iron tie plates to the north and south elevations. Plaque to site dated 21st of May 1873 (covered by vegetation, difficult to read), and having raised yellow brick surround. Shallow segmental-headed window openings having battened timber shutters with central timber mullions, and polychromatic yellow and red brick block-and-start surrounds and voussoirs; majority of ground floor openings now infilled with modern blockwork, wrought-iron security bars to ground floor and first floor window openings. Shallow segmental-headed door and loading bay openings having battened timber doors, and polychromatic yellow and red brick block-and-start surrounds and voussoirs; doors now infilled with modern blockwork. Some modern square-headed doorways with concrete lintels over. Rounded-headed loading bay to the centre of the west gable end at second floor level having battened timber double-doors, and polychromatic yellow and red brick block-and-start surrounds and voussoirs; metal pulley over having yellow brick surround (on circular-plan); square-headed doorway under at first floor level with battened timber double doors. Located in the rural countryside to the west of Ramelton town centre. Located on the north bank of Leannan River adjacent to the south-east of Drummonaghan Bridge (see 40800210) and former mill weir (see 40823002). Earlier mill buildings adjacent to the south-east (see 40800301) and to the south (see 40800303). Rubble stone wall to north-west corner with flight of rubble stone steps adjacent.
Appraisal
This impressive large-scale former flour\corn store\warehouse survives in good condition and retains its original character and form despite being now out of use. Its visual appeal and integrity are enhanced by the retention of salient fabric such as the battened timber doors and shutters, and the natural slate roof. Modest decorative interest is added by the colourful polychromatic brick detailing to the openings and the surviving wavy timber bargeboards to the west gable end. It is robustly constructed using rubble stone masonry with good quality flush quoins to the corners, and its continued survival despite a long period of disuse is testament to the quality of the original construction. The contrast between the sober grey stonework and the brick detailing creates attractive tonal and textural variation, and is a feature of many industrial and agricultural building constructed in Ireland during the second half of the nineteenth century (and into the twentieth century). The retention of the metal hoist beams over the loading bays provides an interesting historical insight into its workings as a store. This former store\warehouse was originally built to serve the existing flour\corn mill (see 408000301) adjacent to the south-east. The scale of this former store is typical of flour mills, which usually have vast storage areas for meal, corn and flour. This is a relatively rare example of a corn\flour mill in the rural Irish countryside that was expanded during the second half of the nineteenth. The rural corn mill industry went into serious decline in Ireland from c. 1820 and, during the second half of the nineteenth, became increasingly concentrated in the ports of the larger cities in Ireland, as can be seen in Dublin, Cork and Waterford. This indicates that this was a highly successful milling enterprise with its proximity to the port at Ramelton probably playing a large part in its prosperity. The existing milling buildings to site were originally established by James Watt around 1812. Watt also constructed a fine residence called The Green (see 40800305) a short distance to the east of this site. The Ordnance Survey Memoirs of 1834 record that the mill was in the ownership of Mr. Watt. It was later apparently purchased by the Kelly family in 1846 (James Watt of nearby Claragh House is listed as the owner of the mills in Slater’s Directory of 1846), although some sources suggest that in 1876 Edward Kelly, a former clerk in David Watt’s distillery in Derry, went into partnership with Watt, and subsequently took ownership of the mills. It is likely that Charles Kelly was responsible for the construction of this new store\warehouse to site (inscription to neighbouring building - see 40800303). It was in the ownership of Edward and Ellen Kelly in 1881, when it was known as Rathmelton Corn Mills. Slater’s Directories of 1846 and 1881 record that around Ramelton ‘the trade in corn is considerable, and there are some large mills in the vicinity’. The mill remained in use until 1972 when it finally closed. This imposing industrial building is of considerable social and economic significance to the local community, and would have employed a considerable work force in its heyday. This building stands as a symbol of the physical impact of large-scale industry on the rural landscape, and is an interesting feature on the scenic rural landscape to the west of Ramelton. It forms part of a group of related structures along with the remains of the earlier mill adjacent to the south-east (see 40800301), the building now adjoining to the south (see 40800303), the weir (40823002) and bridge (40800210) to the north-west, and the headrace and tailrace.
