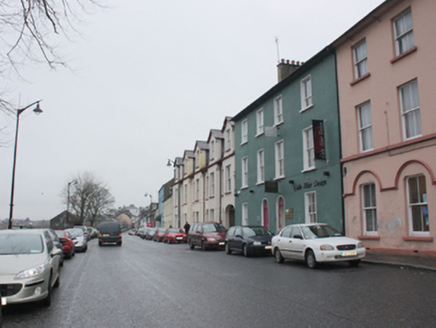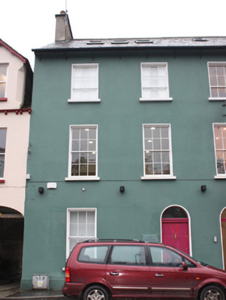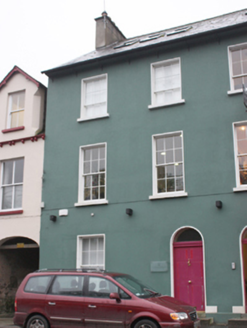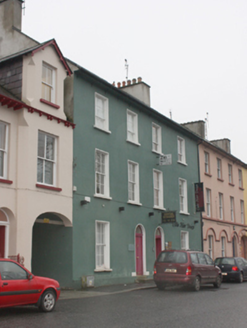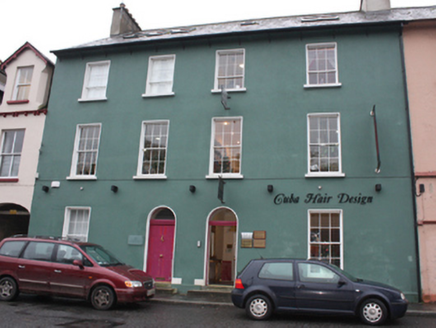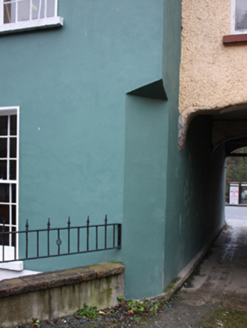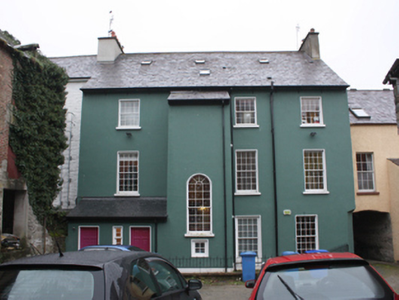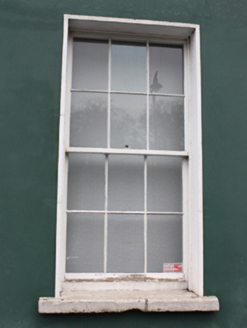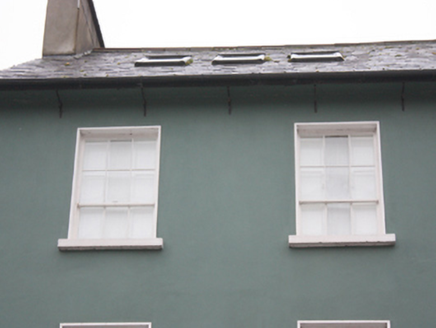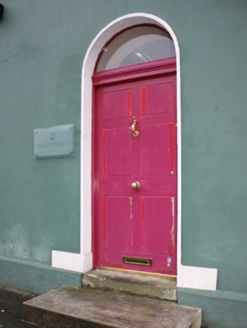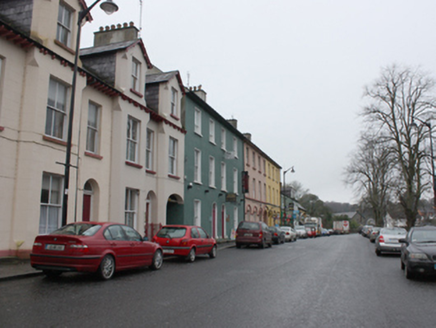Survey Data
Reg No
40800215
Rating
Regional
Categories of Special Interest
Architectural
Original Use
House
Historical Use
Guest house/b&b
In Use As
Office
Date
1800 - 1840
Coordinates
222396, 421087
Date Recorded
09/06/2014
Date Updated
--/--/--
Description
Attached two-bay three-storey former house with converted attic level, built c. 1820. Later in use as a guest house. Now in use as offices. One of a pair with the building adjacent to the west (see 40823029), now combined to form property in single ownership. Pitched natural slate roof with overhanging eaves, modern skylights, blue-black clay ridge tiles, cement rendered chimneystack to the east gable end with moulded clay pots, deeply projecting stone eaves to the rear (south), and with replacement rainwater goods. Smooth rendered walls over projecting smooth rendered plinth course; recessed plinth course to the rear elevation (south). Chamfered corner to rear at the south-east corner. Square-headed window openings to the front elevation (north) having smooth rendered reveals, stone sills, and with six-over-six pane timber sliding sash windows at ground and first floor level, and with six-over-three pane timber sliding sash windows at second floor level. Square-headed window openings to the rear elevation having smooth rendered reveals, and with twelve-over-twelve pane timber sliding sash windows at ground and first floor level, and eight-over-eight pane timber sliding sash windows at second floor level. Round-headed entrance door opening to the west end of the front elevation having replacement timber panelled door with brass furniture, smooth rendered reveals, plinth blocks to base, cut stone threshold, and with plain overlight. Road-fronted to the centre of the Mall, Ramelton, and to the west of the centre of the town. Modern car park to the rear entered through a carriage-arch to adjoining building to the east (see 40800202). Modern boundary walls with modern railings over adjacent to the rear of the building. Former warehouse and factory (see 40800214) to the south.
Appraisal
Facing The Mall, Ramelton’s elegant nineteenth-century promenade, which was home to the town’s most prominent families at the time, this building and its neighbour to the west (see 40823029) constitute an attractive pair of terraced Georgian houses that adds significantly to the streetscape of the town. They provide a fine architectural example from the period when Ramelton was a flourishing commercial and industrial centre with a thriving port (from the eighteenth century into the second half of the nineteenth century). The well-balanced structure is enhanced by the restrained classical fenestration and the timber sash windows. The lower height of the windows on the second floor observes the classical proportions of Georgian architecture. Despite the replacement of its main entrance door and fanlight, and also the slightly asymmetrical location of its doorcase, the round-headed shape, which echoes its west neighbour, constitutes an elegant feature that is typical of many Georgian houses. The chamfered corner at the back elevation is also a feature of architectural interest; this was made to avoid damage from carriages entering the rear of the property through the carriage-arch to the adjoining property to the east. This fine house, and its neighbour, are integral to the architectural unity of The Mall, and are important elements of the built heritage of Ramelton.
