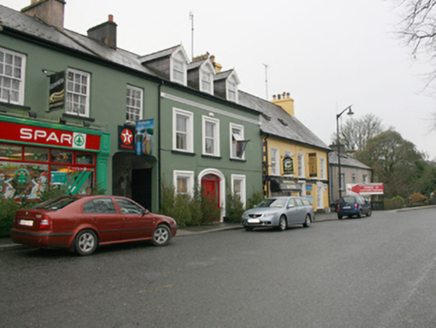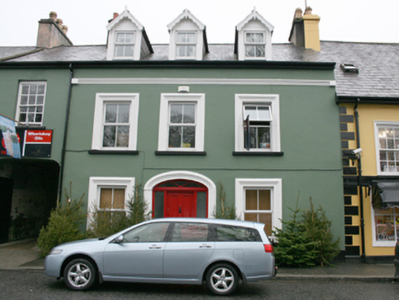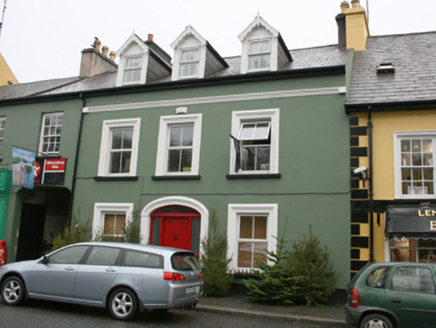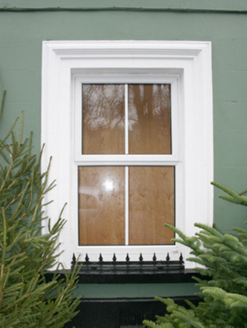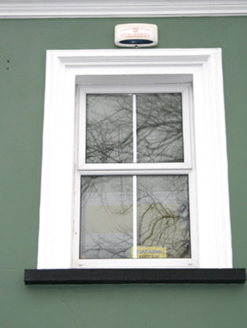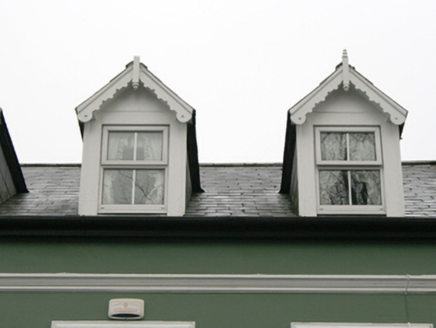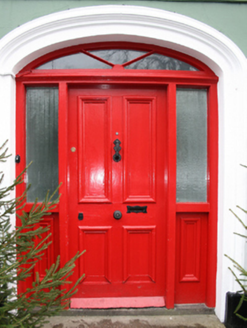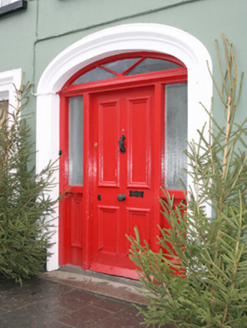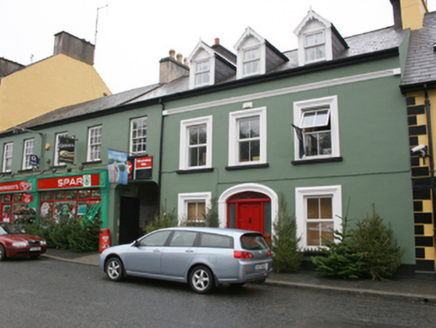Survey Data
Reg No
40800212
Rating
Regional
Categories of Special Interest
Architectural
Original Use
House
Historical Use
Shop/retail outlet
In Use As
House
Date
1840 - 1880
Coordinates
222350, 421077
Date Recorded
09/06/2014
Date Updated
--/--/--
Description
Attached three-bay two-storey house with dormer attic level, built c. 1860. Two-storey return to the rear (south), formerly in use as a retail outlet. Pitched natural slate roof with grey clay ware ridge tiles, smooth rendered chimneystacks to either end (east and west) with terracotta pots over, and with replacement rainwater goods. Three gabled dormers to the front pitch of roof (north) having decorative bargeboards and the remains of timber spear finials. Smooth rendered ruled-and-lined walls over projecting smooth rendered plinth course, and with stucco cornice above first floor openings. Square-headed window openings with stucco architraved surrounds, painted stone sills, and replacement windows. Square-headed window openings to dormers with replacement windows. Central segmental-headed door opening with stucco architraved surround, timber panelled door with bolection mouldings and metal door furniture, plain sidelights over timber panelled stallrisers with bolection mouldings, spoked fanlight over, and with stucco architraved surround. Road-fronted to the west end of the Mall, Ramelton.
Appraisal
This modest house, of mid-to-late nineteenth-century date, retains its early form and character despite some recent alterations. Its visual appeal is enhanced by the retention of salient fabric such as the natural slate roof while the good-quality doorcase with architraved surround, sidelights, spoked overlight, and early timber panelled door with bolection mouldings provides an attractive and effective central focus. Further decorative interest is added by the architraved surrounds to the window openings, the stucco stringcourse, and by the timber detailing to the altered dormer openings. The loss of the salient fabric to the window openings (formerly one-over-one pane timber sliding sash windows) detracts somewhat from its integrity though suitable replacements could easily be reinstalled. The irregular spacing of the window openings is an unusual feature of a building of this type and date. This building forms part of a collection of mainly nineteenth century houses aligning The Mall, Ramelton. It dates to a period when The Mall at Ramelton was a fashionable address for a burgeoning middle and professional class (mainly associated with the thriving port). This building makes a positive contribution to the streetscape, and is a modest element of the built heritage of Ramelton.
