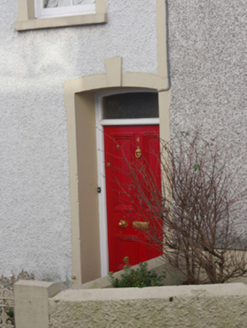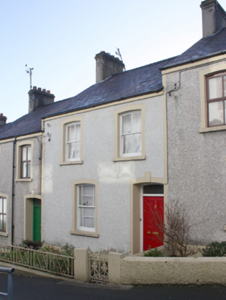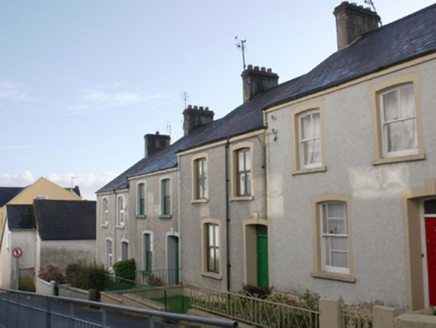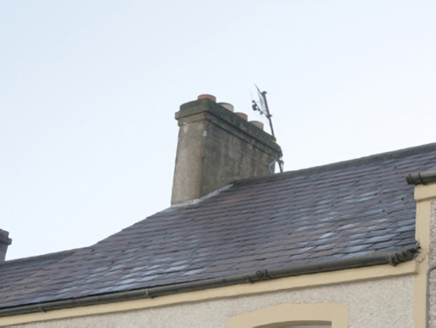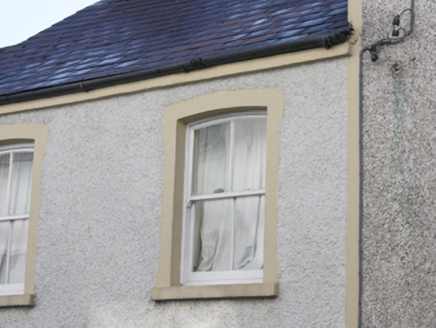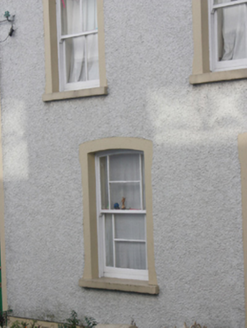Survey Data
Reg No
40502023
Rating
Regional
Categories of Special Interest
Architectural
Original Use
House
In Use As
House
Date
1890 - 1900
Coordinates
216921, 411636
Date Recorded
01/12/2008
Date Updated
--/--/--
Description
Terraced two-bay two-storey house, built c. 1895. One of a terrace of five buildings (see 40502022 and 40502025 for other buildings) stepped\staggered along a sloping site. Pitched natural slate roof with rendered chimneystack to the east end, projecting smooth rendered eaves course, and some surviving cast-iron rainwater goods. Painted roughcast rendered walls with smooth rendered pilasters strips to the corners. Shallow segmental-headed window openings with two-over-two pane timber sliding sash windows at first floor level, multiple-pane two-over-two timber sliding sash window at ground floor, painted concrete sills, and smooth rendered surrounds. Recessed shallow segmental-headed door opening having timber panelled door with bolection mouldings, plain overlight and smooth render surround. Wrought-iron gate and railings to site, with painted rendered boundary wall. Road-fronted to the north of Letterkenny town centre.
Appraisal
This attractive if modestly-scaled house, dating to the last decade of the nineteenth century, retains its early form and character. It is one of the better surviving examples along a terrace of five buildings of identical plan and form (see 40502022 and 40502025 for other records) that were built as part of a single project. The plain front elevation is enlivened by the plain render eaves course and the pilaster strips to the corners, and by the plain surrounds to the openings. The retention of the natural slate roof, timber sliding sash windows (particularly the complex window at ground floor level) and timber panelled door adds to its visual appeal and integrity. This building forms part of a terrace that represents one of the better examples of its type and date in Letterkenny, and is a modest addition to the built heritage of the town. This terrace is built along a sloping site with each individual house stepped down from its neighbour from west to east, creating and interesting and varied roofscape. The boundary walls and gateway with simple but appealing wrought-iron gates and railings add to the setting and context. The name 'Government Terrace' suggests that they may have been originally built to house officials.
