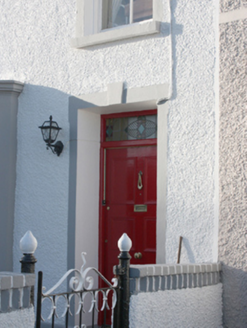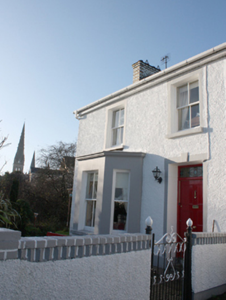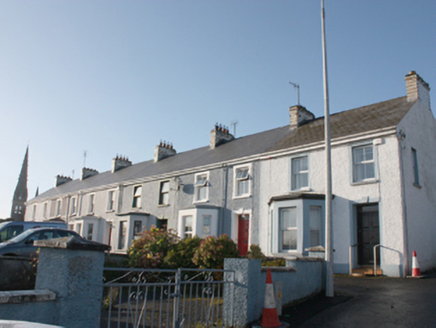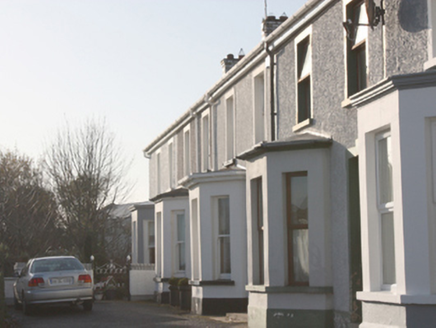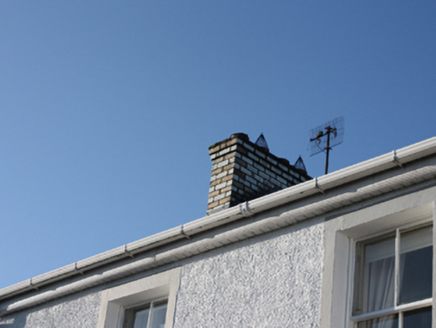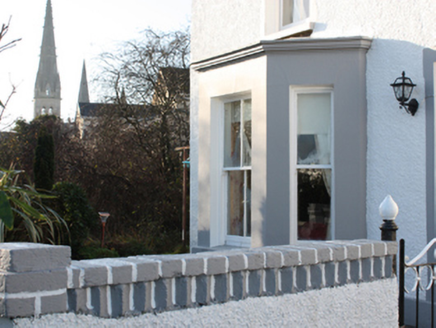Survey Data
Reg No
40502020
Rating
Regional
Categories of Special Interest
Architectural
Original Use
House
In Use As
House
Date
1905 - 1910
Coordinates
216854, 411625
Date Recorded
01/12/2008
Date Updated
--/--/--
Description
End-of-terrace two-bay two-storey house, built c. 1908, having flat-roofed canted bay window to the south side of the main elevation (east) and single-storey extension to rear (west). One of a group of six terraced houses (see 40502015, 40502018 and 40502019 for other records). Pitched slate roof with yellow brick chimneystacks to either end, and with some surviving cast-iron rainwater goods. Painted roughcast rendered walls, smooth rendered walls to canted bay. Square-headed window openings with two-over-two pane timber sliding sash windows, and one-over-one pane timber sliding sash to sides of bay window, and with smooth rendered surrounds and painted limestone sills. Square-headed door opening with smooth rendered surround with keystone detail, timber panelled door with bolection mouldings, and plain rectangular overlight. Road-fronted to the north of Letterkenny town centre. Enclosed garden to the east having roughcast rendered walls with brick coping over. Pedestrian gateway to the north boundary having a pair of decorative cast-iron gate posts and decorative wrought-iron gate.
Appraisal
This attractive if modestly-scaled house, of early twentieth-century date, retains much of its early form and character. It is one of the better surviving examples along a terrace of six buildings of identical plan and form (see 40502015, 40502018 and 40502019 for other records) that were built as part of a single project. The canted bay window is a common feature of buildings and terraces of its type and date in Irish towns and in the expanding suburbs of the larger towns and cities. The simple front elevation is enlivened by the plain surrounds to the openings. Interest at roofscape level is provided by the brick chimneystacks. The retention of the timber sliding sash windows adds to its visual appeal and integrity. This building forms part of a terrace that represents one of the better examples of its type and date in Letterkenny, and is a modest addition to the built heritage of the town. The simple gateway to the north boundary wall with cast-iron gate posts and an attractive wrought-iron gate adds to the setting and context.
