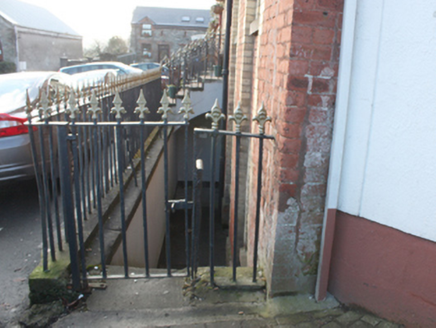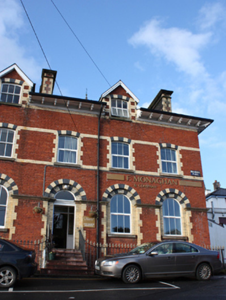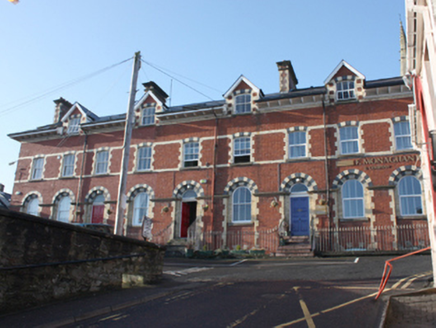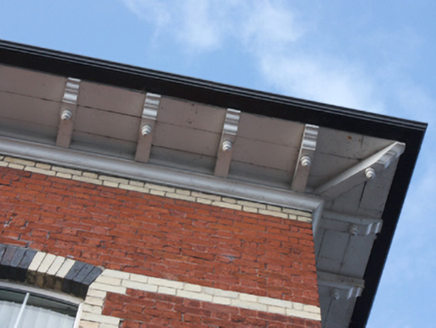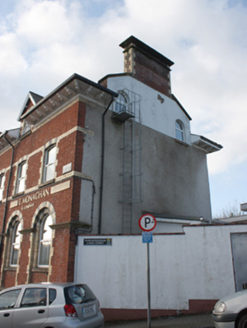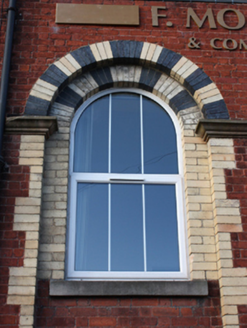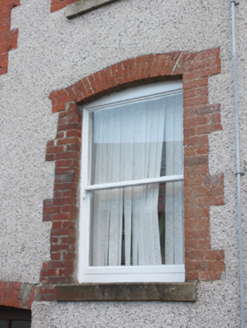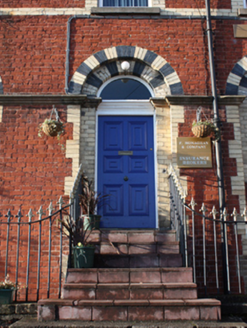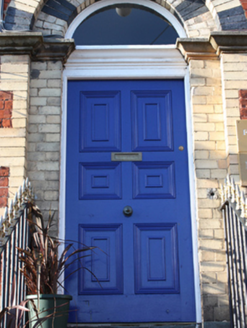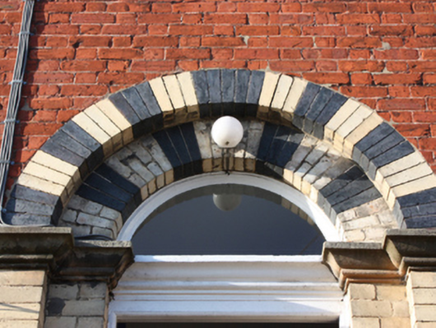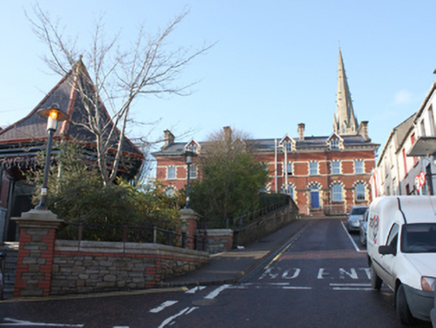Survey Data
Reg No
40501172
Rating
Regional
Categories of Special Interest
Architectural
Original Use
House
In Use As
Office
Date
1865 - 1870
Coordinates
216781, 411410
Date Recorded
01/12/2008
Date Updated
--/--/--
Description
End-of-terrace two-bay two-storey over basement house with dormer attic level, built c. 1866, having single gable-fronted dormer to the front pitch of roof (south-east). Now in use as office with single-storey additions to the rear (north-west) and the north-east side elevation. Modern metal fire-escape ladder from attic level to the north-east elevation. One of a group of three with buildings adjoining to the south-west (see 40501171 and 40503163). Pitched and hipped (north-east) natural slate roof with modern skylights, pitched artificial slate roof to dormer windows, blue-black clay ridge tiles, red brick chimneystacks to either end with flush yellow brick block-and-start quoins, projecting moulded stringcourse to coping and projecting moulded cement rendered crown cornice, deeply projecting overhanging eaves on moulded crown cornice and painted moulded modillions to south-east and north-west elevations. Yellow brick eaves course. Replacement rainwater goods. Red brick (Flemish bond) to south-east elevation having flush yellow brick sill course and stringcourse at window head level at first floor level. Cut stone cornice at window arch springing point to ground floor openings. Modern projecting lettering to ground floor to south-east side. Pebbledashed wall to rear elevation (north-west) and to the north-east side elevation. Round-headed window openings at ground floor level to main elevation, set in round-headed recesses, having replacement windows, flush yellow brick block-and-start surrounds, yellow and black brick voussoir detailing, and stone sills. Shallow segmental-headed window openings at first floor level having replacement windows, flush yellow brick block-and-start surrounds, and yellow and black brick voussoir detailing and stone sills. Recessed shallow segmental-headed window openings at basement level having flush yellow brick block-and-start surrounds, and alternating yellow and red brick voussoir detailing. Shallow segmental-headed window opening to dormer having flush yellow brick block-and-start surrounds, yellow and black brick voussoir detailing, and stone sills. Segmental-headed window openings to rear having some surviving one-over-one pane timber sliding sash windows, stone sills, red brick block-and-start surrounds, and red brick voussoirs. Recessed round-headed entrance door opening to south-east elevation having timber panelled door with bolection mouldings, moulded timber cornice lintel, plain overlight, flush yellow brick block-and-start surrounds, alternating yellow and black brick voussoir detailing over, cut stone plinth blocks, and cement rendered threshold. Doorway addressed by flight of ashlar limestone of steps springing over basement, now with modern concrete tiles over, with wrought-iron railings with fleur-de-lys finials over. Road-fronted facing directly onto north-west side of Market Square to the centre of Letterkenny. Concrete pavement area to basement level to south-east addressed to south by cement rendered limestone stairs with painted wrought-iron handrail, rubble stone plinth wall to south-east with squared stone coping surmounted by painted wrought-iron railings with decorative fleur-de-lys finials; Single-storey outbuilding to north-west. Associated group of former stables and coach houses to the south (see 40503160-2).
Appraisal
This attractive and well-detailed house, of mid-to-late nineteenth century date, retains its original character and detailing. Of particular interest is the attractive decorative polychromatic brickwork to the front elevation (south-east), which helps create a composition of some decorative appeal that makes a strong visual statement in the streetscape. The main elevation is further enriched by the well-carved stone cornice stringcourse at ground floor level, the quasi-arcading of the recessed openings at ground floor level, and by the prominent overhanging eaves supported on carved modillions. The loss of the original windows to the openings detracts somewhat though suitable replacements could easily be installed. The main entrance has preserved its original door with bolection mouldings and is given a strong presence by the flight of cut stone steps over the basement. Forming one end of a terrace of three buildings along a terrace of three buildings of uniform decoration, though of differing composition, and occupying a prominent site to the north-west side of Market Square in the centre of Letterkenny, this house and terrace (see 40501171 and 40503163 for buildings to either side) are prominent landmarks in the townscape of Letterkenny, and represent integral elements of the built heritage of the local area. The probable associated group of former stables and coach houses to the south (see 40503160-2) adds to the context. The simple stone plinth wall with railings over guarding the basement level to the front, and the flight of stone steps and threshold over the basement level, add to the setting.
