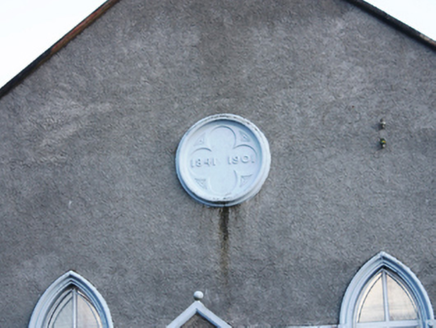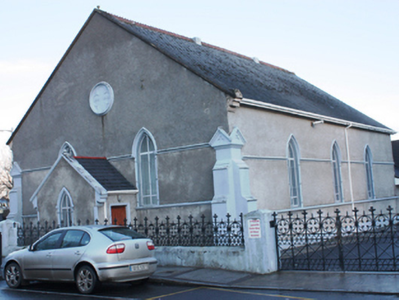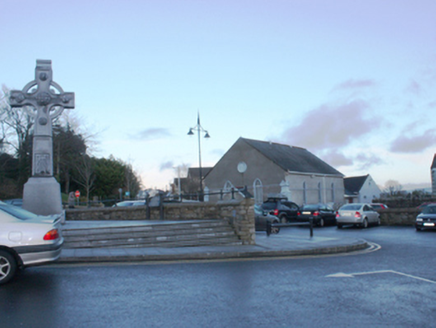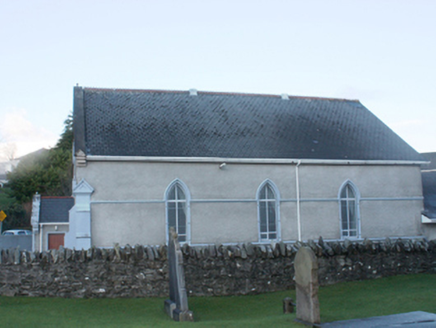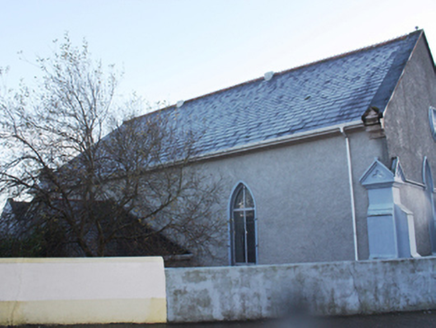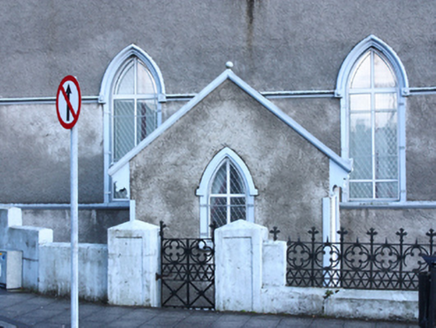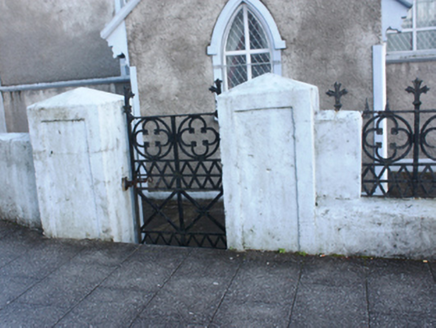Survey Data
Reg No
40501166
Rating
Regional
Categories of Special Interest
Architectural, Social
Original Use
Church/chapel
Historical Use
Church hall/parish hall
In Use As
Community centre
Date
1840 - 1850
Coordinates
216771, 411560
Date Recorded
28/11/2008
Date Updated
--/--/--
Description
Detached gable-fronted three-bay double-height former Presbyterian church\meeting house, dated 1841 and remodelled in 1901, having single-bay single-storey gable-fronted entrance porch to the centre of the entrance gable (west). Currently in use as recreational hall with single-storey with modern single-storey extension to rear (east). Pitched of with natural slate covering to the north pitch and artificial slate to south slope having decorative terracotta ridge tiles, roof vents, and with raised verge to the west gable end having moulded render kneeler stones at eaves level and terracotta ball finial. Raised verge to west gable of porch having slate roof, and with decorative moulded kneeler stones at eaves level and ball finial over gable apex. Roughcast rendered walls over smooth rendered plinth, and with stepped moulded render pilasters\clasping buttresses to corners of front elevation (west) having gable-fronted coping over with recessed trefoil detail, and with moulded sill course and moulded render stringcourse at window arch springing point to west, north and south elevations. Roundel motif to front elevation over porch having rendered surround and central recessed quatrefoil motif with raised dates reading ‘1841’ and ‘1901’. Pointed-arch window openings with smooth rendered surrounds, rendered hoodmoulding over, and with replacement windows. Square-headed door opening to south face of porch having smooth rendered surround and replacement timber door. Gallery to interior over west end having ornate cast iron balustrade\parapet (not viewed). Set back from road in own grounds to the north-west\west of the centre of Letterkenny adjacent to the north of Conwall Church of Ireland church (see 40501167). Tarmacadam yards to site. Bounded on road frontage to the west by rendered walls having decorative wrought-iron railings over with cross finials. Rubble stone boundary walls to the south site boundary. Vehicular gateway to the south-west having a pair of smooth rendered gate piers (on square-plan) and with a pair of decorative wrought-iron gates with cross finials over. Pedestrian gateway to the west of entrance porch having a pair of smooth rendered gate piers (on square-plan) and with decorative wrought-iron gate with cross finials over.
Appraisal
This simple former Presbyterian church retains much of its original form and character despite some modern alterations and the construction of a modern block to the east to accommodate new use as a hall. It originally dates to 1841 but was modified in 1901 when the porch was added among other modifications. The pointed-arch window openings lend it the bare minimum of a Gothic Revival character. The simple plain elevations are enlivened by the simple render detailing, particularly by the clasping buttresses to the corners of the entrance gable, the stringcourses and the surrounds to the openings; this decoration was probably also added in 1901. The terracotta ridge tiles add some interest at roofscape level. The loss of the early fittings to the openings, though regrettable, fails to detract substantially from the visual expression and integrity of this building. This simple building is an addition to the social history of the local area as a former Presbyterian church, and is one of a number of places of worship in this part of Letterkenny. The simple boundary wall to the west with attractive and complex wrought-iron gates and railings adds significantly to the setting of this unassuming building. This building forms part of a collection of ecclesiastical and religious buildings in this part of Letterkenny, and is an addition to the built heritage of the town. This former church\meeting house was one of three or four Presbyterian congregations operating in Letterkenny during the nineteenth century (three of which were formerly known as the First, Second, and Third Presbyterian Churches) along with Trinity Presbyterian church (see 40502092) to the centre of the town, and the former Reformed Presbyterian church at Gortlee (see 40905305) to the north-east of the town. This church was originally know as the 'Third Presbyterian' church, and was built following a split in the Letterkenny congregation in 1840. In 1858 'Second Letterkenny' was dissolved and 'Third' became the 'Second Presbyterian' church.
