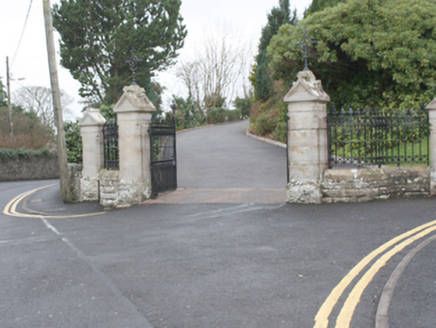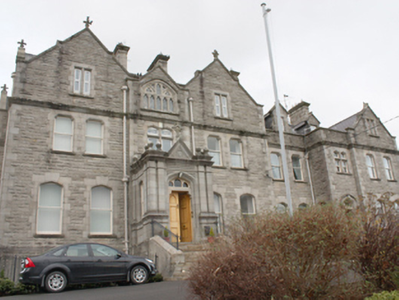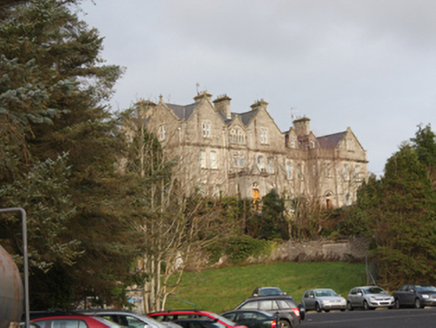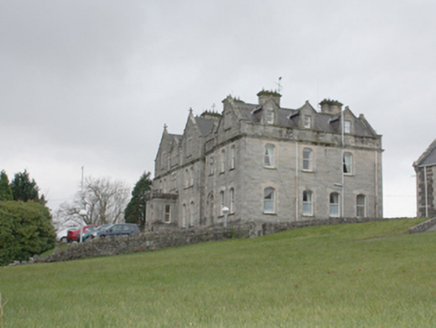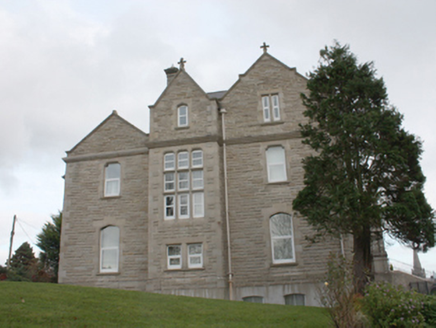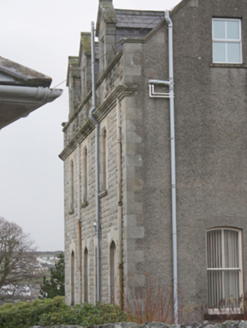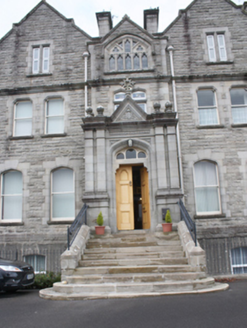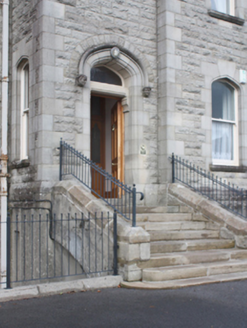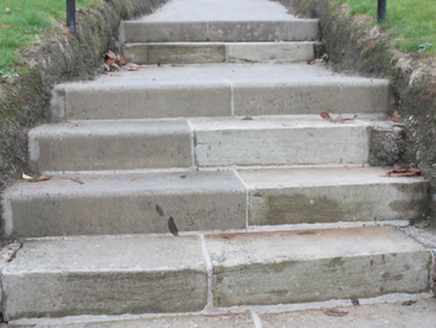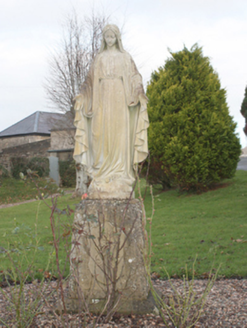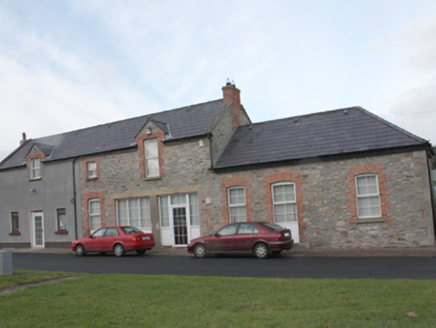Survey Data
Reg No
40501164
Rating
Regional
Categories of Special Interest
Architectural, Artistic, Social
Original Use
Bishop's palace
In Use As
Bishop's palace
Date
1890 - 1910
Coordinates
216602, 411504
Date Recorded
02/12/2008
Date Updated
--/--/--
Description
Detached multiple-bay two- and three-storey over basement bishop’s palace and parochial house on complex irregular-plan, built c. 1900, having three gable-fronted sections to the front elevation (south) creating tripartite arrangement, gabled dormers, projecting flat-roofed entrance porch to the centre of the west end of block to the west end of the front elevation having triangular cut stone pediment over with cut stone Celtic cross finial, and with two-storey returns to the rear (north). Pitched natural slate roof with squared and coursed rock-faced sandstone chimneystacks having ashlar quoins and moulded copings over. Gable-fronted dormer window to south and east elevations at attic level. Cast-iron rainwater goods. Carved sandstone cross finials and raised cut stone verges to gables. Coursed rock-faced sandstone walls with ashlar quoins to corners and moulded sandstone stringcourse above first floor openings to main elevation (south) and to east and west elevations. Painted roughcast rendered wall to rear. Paired square-headed window openings to gable-fronted dormers to south elevation at second floor level having flush chamfered ashlar surrounds and mullions, chamfered ashlar sills, and with replacement windows; square-headed window openings to dormer openings having flush ashlar block-and-start surrounds and with one-over-one pane sliding sash windows. Pointed-arched window opening above porch at second floor level having cut stone surround, cut stone tracery with cusped heads trefoil motifs, hoodmoulding over, and with leaded windows. Shouldered and pointed-arch window openings to first floor and segmental-headed window openings to ground floor having flush ashlar surrounds, stone sills, and one-over-one pane timber sliding sash windows. Square-headed and segmental-headed window openings to rear with one-over-one and two-over-two pane timber sliding sash windows and sandstone sills. Projecting flat-roof porch to front having sandstone pediment with carved cross finial, square profile ashlar pilasters, and cut stone coping over having cut stone ball finials over. Pointed-arch\Tudor-arched door opening to porch having carved stone surround, moulded shouldered cut stone lintel, tripartite fanlight and double-leaf timber panelled doors; doorway accessed by flight of sandstone steps flanked to either side by ashlar plinth walls having chamfered coping and metal railings over. Pointed-arch\Tudor arched door opening to the east end of front elevation (south) having moulded ashlar block-and-start surround, moulded shouldered cut stone lintel, double-leaf timber panelled doors, plain overlight, and with hoodmoulding over having carved head label stops. Set back from road in elevated site in extensive mature grounds to the west of St. Eunan’s Cathedral (see 40501168) and to the north-west\west of the centre of Letterkenny. Carved sandstone Marian statue to garden with render plinth and carved sandstone coat of arms plaque. Complex of single- and two-storey former outbuildings to the rear (north), now converted to accommodation and\or offices having pitched and hipped natural slate roofs with red brick chimneystacks, rubble stone (formerly rendered) and rendered walls with block-and-start quoins to the corners, shallow segmental-headed and square-headed window openings with flush red brick block-and-start surrounds and replacement fittings, and square-headed doorways with replacement fittings, and with overlights and sidelights with replacement fittings. Main gateway to the south-east of site comprising moulded cut stone gate piers (on square-plan) having gable-fronted cut stone coping over with metal cross finials over, and with a pair of cast-iron gates; gateway flanked to either side by sections of coursed and squared dwarf walling having chamfered cut stone coping and cast-iron railings over and terminated by ashlar gate piers. Rubble stone boundary walls to site.
Appraisal
This substantial, ornate and complex bishop’s palace and parochial house retains its original form and character. It is constructed using high-quality masonry throughout with extensive cut stone detailing throughout of high artistic merit, particularly to the main entrance porch and the wide window openings over with intricate tracery, the surrounds and the openings, and to the raised verges and gable-fronted sections and dormers. The contrast between the rock-faced dimension stone and the pale cut stone quoins, surrounds, and detailing helps to add textural and tonal variation to the main elevations and creates an appealing composition of some decorative appeal. Its visual expression and integrity is enhanced by the retention of salient fabric such as natural slate roof, timber doors, and timber sliding sash windows to the majority of the openings. Its rich and complex detailing mirrors that found at the adjacent cathedral (see 40501168) and at St. Eunan’s College (see 40501190) a short distance to the north-west, which helps create an aesthetic and visual unity among these structures in the ecclesiastic quarter of Letterkenny. The fine main gateway to the south-east of site displays fine stone carving in its gate piers while the good quality cast-iron gates and railings are notable examples of the quality of ironmongery at the time of erection. The simple altered former outbuilding to site completes the setting. This fine composition is an integral element of the built heritage of the local area, and is an appealing and conspicuous feature located in an elevated position to the north-west\west of the centre of Letterkenny. The original architect or architects responsible for the designs of this fine edifice is not clear though it may have been built to designs by either William Hague (1836-99), the architect responsible for the designs of the adjacent cathedral, or by T. F. NcNamara (1867-1947), who supervised the completion to the design of the cathedral following Hague’s death, and the architect responsible for the designs of St. Eunan’s College located a short distance to the north-west of this site.
