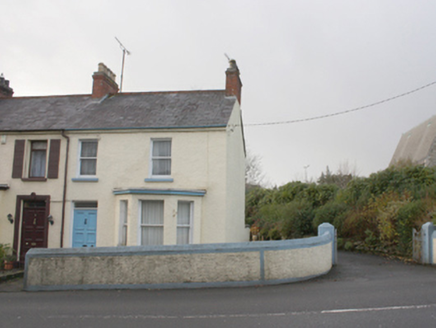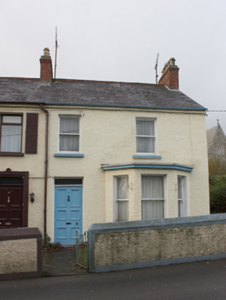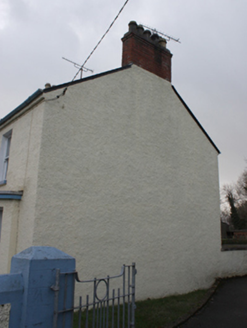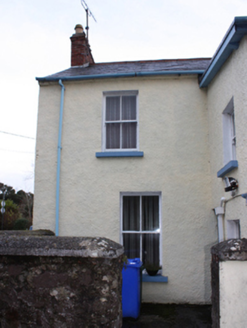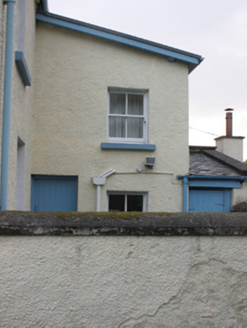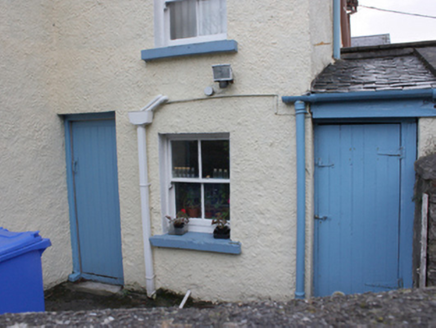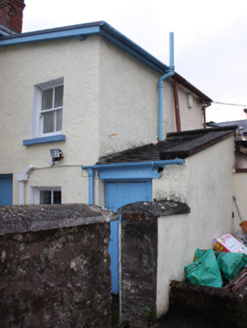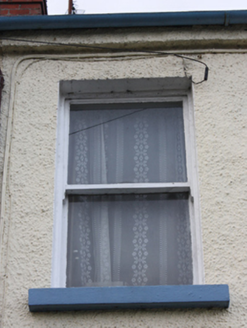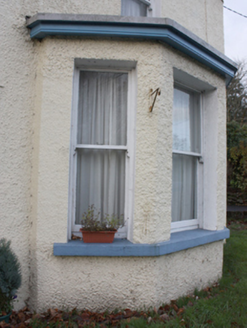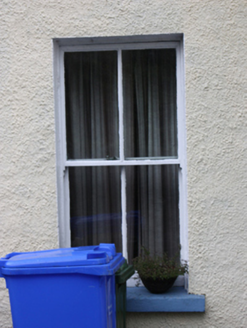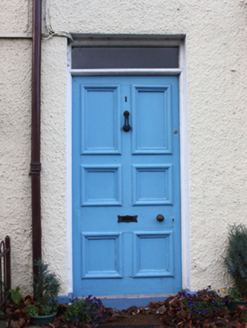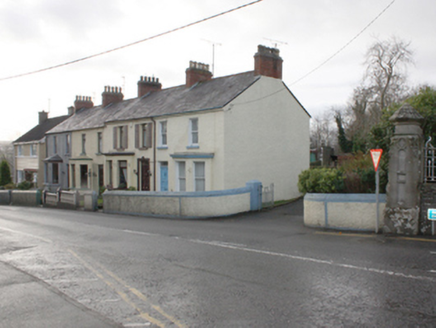Survey Data
Reg No
40501098
Rating
Regional
Categories of Special Interest
Architectural
Original Use
House
In Use As
House
Date
1905 - 1915
Coordinates
216452, 411601
Date Recorded
02/12/2008
Date Updated
--/--/--
Description
End-of-terrace two-bay two-storey house, built c. 1910, having single- bay flat-roofed canted bay window to the north-west end of the front elevation (north-east), and with two-storey extension to the rear (south-west) having single-bay single-storey outbuilding attached to the south-west with mono-pitched roof over. One of a terrace of four with its neighbours to the south-east (altered and not in survey). Pitched natural slate roof with red clay ridge tiles, modern flat roof to east canted bay window, modern lean-to metal-sheeted roof to south-west return, red brick chimneystacks to either end having cement rendered capping on stepped cornice, and with cylindrical moulded clay pots, projecting roughcast rendered eaves, half-rounded cast-iron gutters and round cast-iron downpipes. Roughcast rendered walls. Square-headed window openings having one-over-one pane timber sliding sash windows to front elevation and two-over-two pane timber sliding sash windows to rear and to return, smooth rendered reveals, and with painted sills. Square-headed entrance door opening to the south-east end of the front elevation having bolection moulded flat-panelled timber door with pain overlight, smooth rendered reveals, rendered plinth blocks, and rendered threshold; square headed doorway to return havening vertically-sheeted timber door with smooth rendered reveals. Set back from road to the north-west of the centre of Letterkenny with grass garden to north-east enclosed by roughcast rendered and rendered boundary wall with chamfered rendered coping over. Pedestrian gateway to the south-east end of the front elevation (north-east) with modern metal gate. Vehicular gateway to the north-west having a pair of smooth rendered ruled-and-lined gate piers (on square-plan) with metal gates. Tarmacadam driveway to north, concrete backyard to south-west enclosed by partly roughcast rendered rubble stone boundary wall with chamfered concrete coping over, single-storey lean-to shed to south-west having natural slate roof, rendered and roughcast rendered walls, and square-headed painted timber vertically-sheeted door.
Appraisal
This attractive early twentieth-century house retains its early form and character, and is the best surviving example along a uniform terrace of four buildings along with its neighbours to the south-east (altered and not in survey). Its visual expression and integrity is enhanced by the retention of salient fabric such as the natural slate roof and timber door with bolection mouldings. In contrast with the other buildings along this terrace, this house has preserved its original sash windows, notably those at its front elevation, which adds significantly to its architectural and aesthetic value. The canted bay window is redolent to the period of construction and adds interest to the front elevation. The simplicity of the design reflects the humble character of these houses, and it makes a positive contribution to the streetscape. As such, this well-preserved house represents an intact surviving example of a typical house of its type and date, once a ubiquitous feature of the streetscapes of Irish towns and villages, and it makes a positive contribution to the streetscape to the north-west of the centre of Letterkenny.
