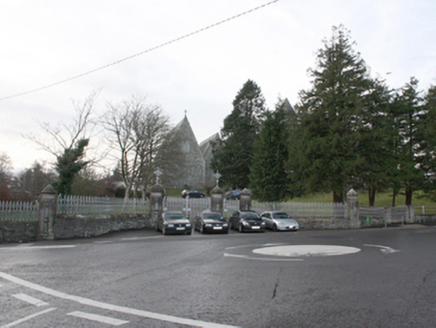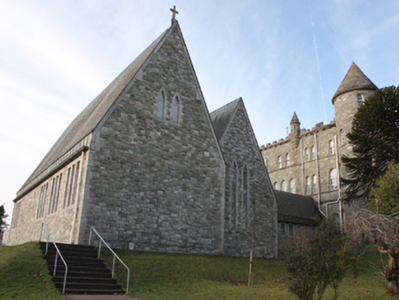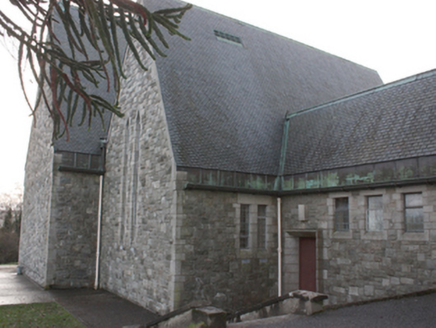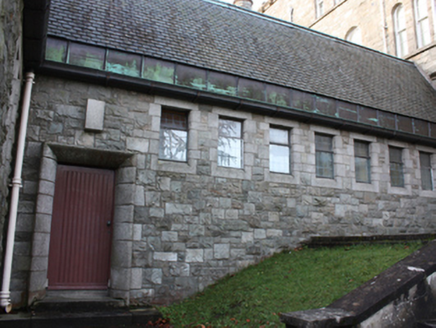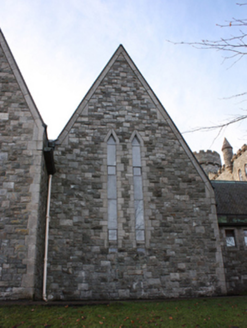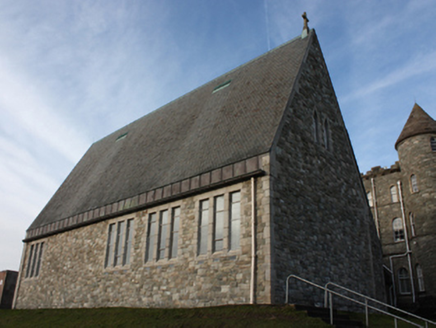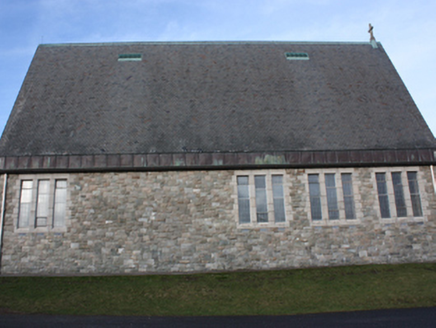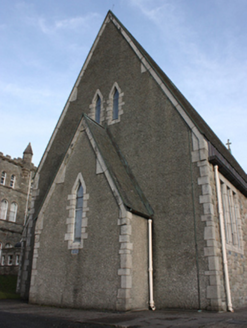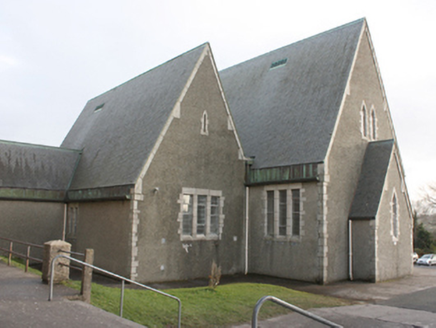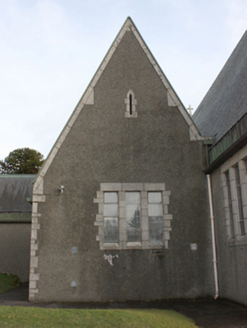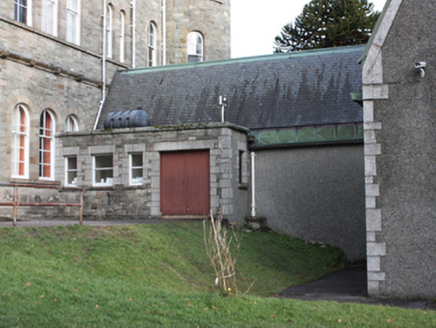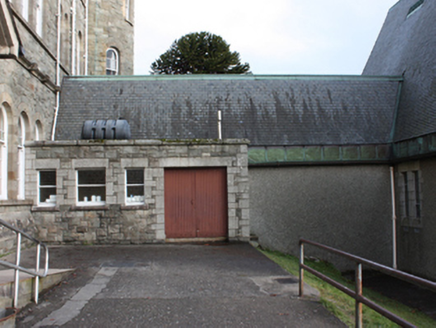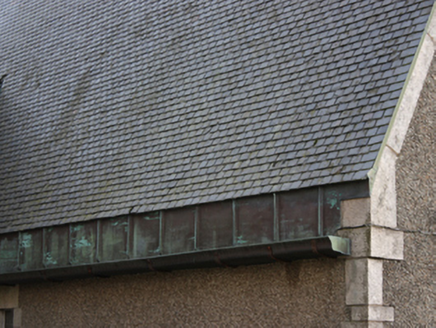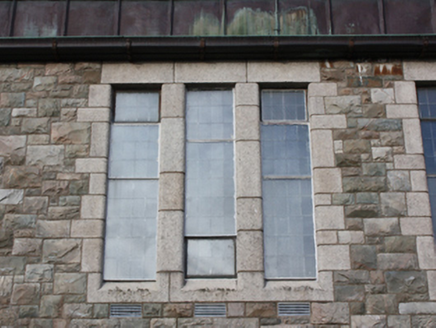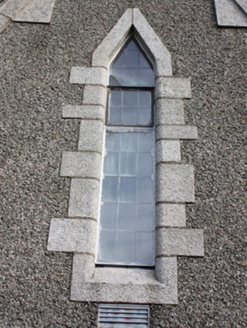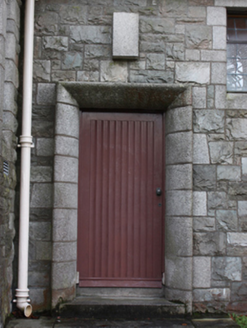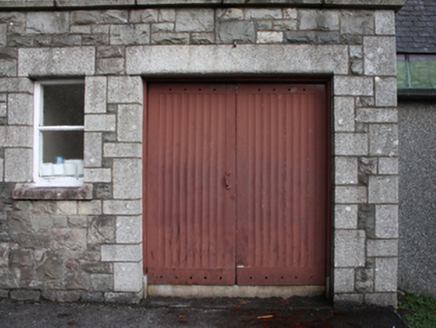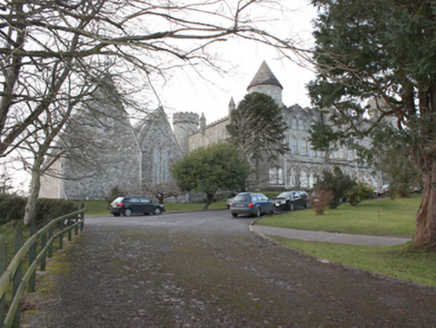Survey Data
Reg No
40501092
Rating
Regional
Categories of Special Interest
Architectural, Social
Original Use
Church/chapel
In Use As
Church/chapel
Date
1960 - 1965
Coordinates
216375, 411614
Date Recorded
02/12/2008
Date Updated
--/--/--
Description
Attached Catholic chapel associated with St. Eunan’s College (see 40501092), built 1961, comprising double-height four-bay chapel to the south having single-bay single-storey gable-fronted projection\niche projection to the west gable end, gable-fronted double-height block\sacristy attached to the north having single-storey block linking to main school building to the north, and with four-bay single-storey toilet block with boiler house attached to the west side of linking passage block. Steeply pitched natural slate roofs with small slates to main body of chapel, to north projection, to north sacristy\chapel extension and to linking passageway. Copper grid air vents to main body of chapel and to north sacristy\chapel extension, copper cladding ridge with granite stone cross finial on copper plinth to east end of ridge of main body of chapel, flat roof to west extension of north passageway, copper clad eaves course to main body of chapel, to north sacristy\chapel extension and to linking passageway. Moulded copper gutters and round profile cast-iron gutters. Snecked rock-faced ashlar limestone wall to south, east and east part of north sides of main body of chapel, to east and to east part of north sides of north sacristy\chapel extension, to east side of linking passageway and to west side of its west extension. Roughcast rendered west and west part of north walls to main body of chapel, to its west projection, to west and to west part of north walls of north sacristy\chapel, to west side of linking passageway and to south side of its north extension; chamfered ashlar limestone coping to walls to block attached to west side of north passageway; ashlar granite crown platband to gable-ends to main body of chapel, to north sacristy\chapel extension and to west projection; ashlar granite quoins and splayed ashlar granite quoins. Square-headed window openings with leaded frosted glass panelled metal casement windows, paired and tripartite to main body of chapel and to north sacristy\chapel, block-and-start ashlar granite surrounds with rounded corner to side reveals and splayed ashlar granite sills; painted timber casement windows to extension west of linking passageway, block-and-start ashlar granite surrounds with rounded corner to top reveals and granite sills; triangular-headed lancet window openings with leaded glass panelled casement to west (paired) and east gable ends of main body of building, paired to east side of north sacristy\chapel extension, lancet air vent to west gable-end of north sacristy\chapel extension, block-and-start ashlar granite surrounds with rounded corner to side reveals and splayed ashlar granite sills. Square-headed entrance door openings with timber linenfold door to east side of linking passageway with projecting ashlar granite surrounds having quadrant reveals, ashlar granite block over door, door addressed by ashlar stone threshold and steps; painted timber linenfold double doors to west side of extension to west side of linking passageway with block-and-start ashlar granite surrounds with rounded corner to top reveals. Polychromatic marble alter, lectern, tabernacle and chair, hardwood church benches, parquet flooring, coiffered canopy over alter, and scissors trusses to roof to interior. Chapel set back from road, its north passageway attached to south side St Eunan’s College. Chapel surrounded by lawned areas. College set back from road with car park and landscaped grassed areas to east and to the north-east, modern school buildings to west, driveway to south-east enclosed to east by gateway (see 40501097), modern roughcast rendered plinth boundary wall with painted metal railings and concrete piers to east and north. Located on an elevated site to the north of St. Eunan’s Cathedral (see 40501168), and overlooking Letterkenny to the south-east.
Appraisal
Built in the mid-twentieth century, this private chapel associated with St. Eunan’s College (see 40501090) is a striking landmark thanks to its asserted and unusual steeply pitched roofs and high quality masonry. Although it follows a traditional church style with steeply-pitched roof having scissors truss roof structure, gable-fronted elevations etc., it displays modern design in features such as the copper eaves cladding and in the massing of the various elements. It is constructed using high quality materials including natural slate roof with attractive small slates and fine stone masonry. The contrast between the snecked rock-faced dimension stone to the main elevations and the pale and robust granite surrounds to the openings adds an attractive tonal and textural variation that harks back to the Catholic Church architecture of the second half of the nineteenth century and into the first decades of the twentieth century. This fine stonework and treatment of the openings helps to create an aesthetic harmony with the main college building constructed some fifty years beforehand. The simple lines of this chapel are highlighted by the fine and sober granite surrounds and the use of copper to the unusual eave course, gutters and air vents, which add further textural interest to this appealing building. This modestly scaled chapel with its various simple structural forms creates an interesting contrast with the enormous bulk of the original school building to the north. This chapel respects the overall character of the site, and forms part of an interesting group of structures associated with St. Eunan’s College. This building was originally built to designs by the architect J.J. Robinson (1887-1965) at a cost of some £42,000. Robinson is probably best remembered as the architect of a number of Catholic churches in the Dublin diocese as well as the designs for Galway Cathedral (1957-65). He was also official architect to the Eucharistic Congress of 1932. This is his only known commission in Donegal.
