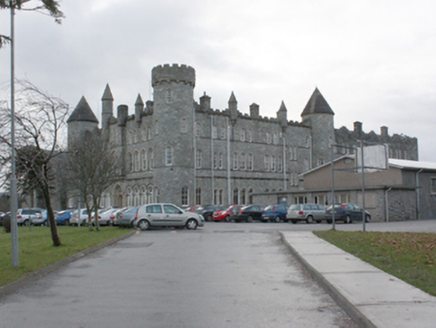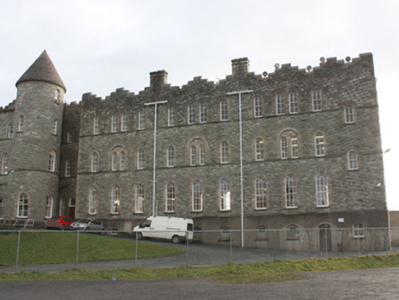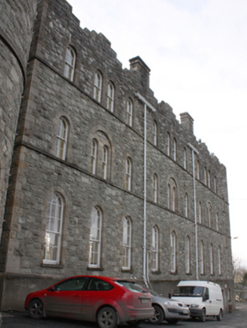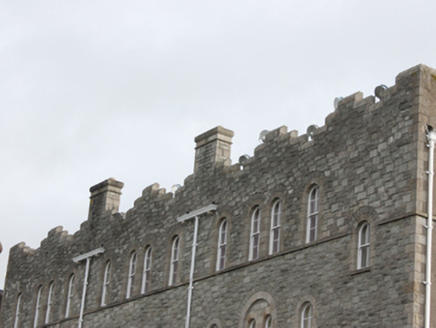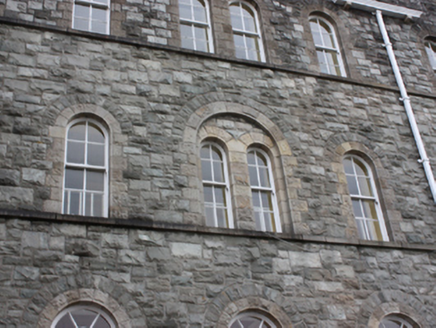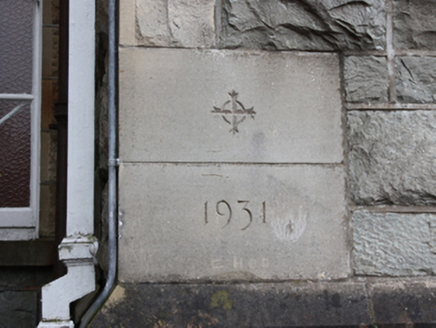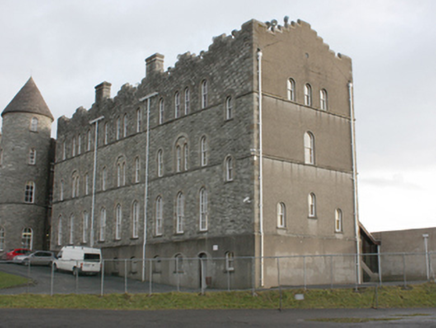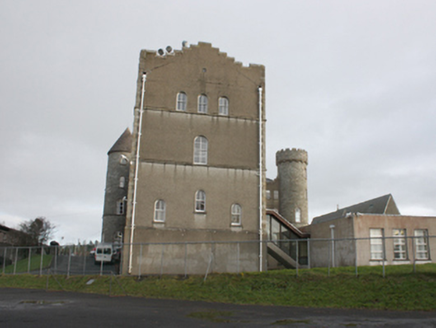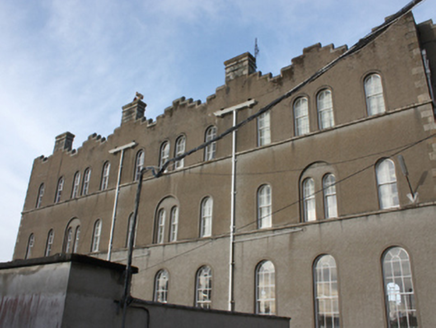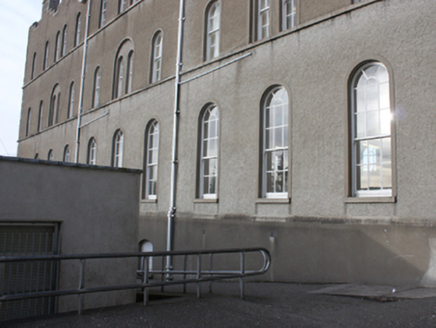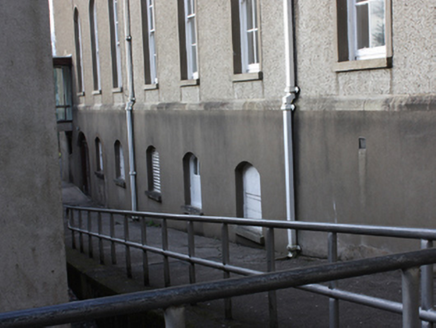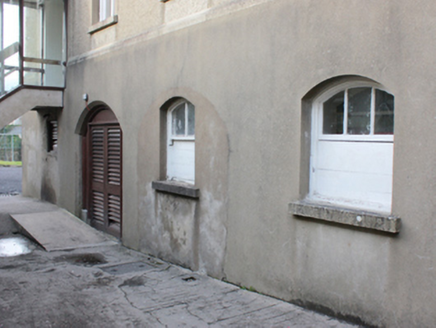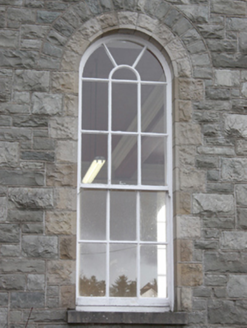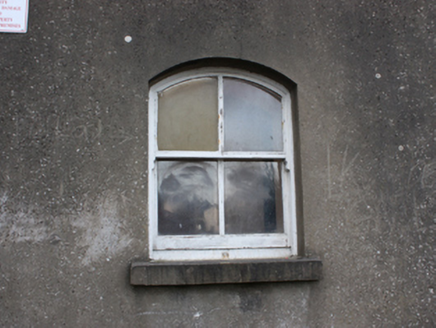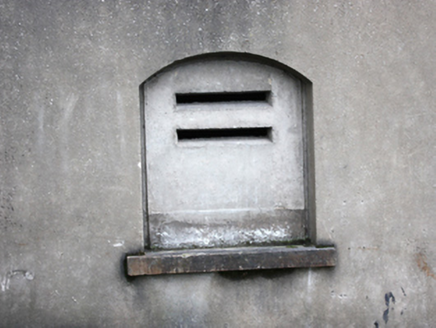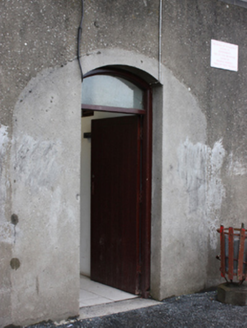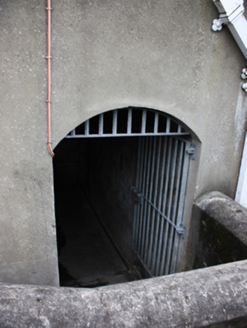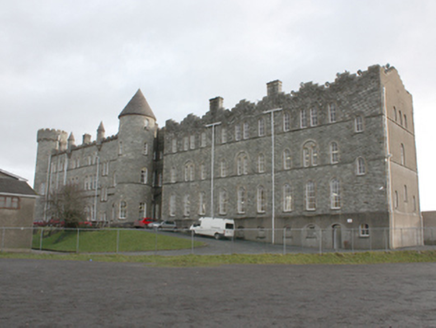Survey Data
Reg No
40501091
Rating
Regional
Categories of Special Interest
Architectural, Social
Original Use
College
In Use As
College
Date
1930 - 1935
Coordinates
216322, 411636
Date Recorded
02/12/2008
Date Updated
--/--/--
Description
Attached twelve-bay three-storey over basement extension to St. Eunan’s College (see 40501090), built 1930-1, comprising former dormitories and study hall, changing rooms, and with boiler house to basement. Pitched natural slate roof hidden behind raised cut stone parapet with Irish-style\crow-stepped crenellations, rock-faced ashlar limestone chimneystacks with concrete quoins, moulded string and corbelled capping; painted moulded corbelled cast-iron gutters to south and north sides, cast-iron downpipes with decorative crenellated cast-iron hopper-heads, and decorative cast-iron holderbats. Snecked rock-faced ashlar limestone wall to ground, first and second floor to north side and to north-east corner; slightly projecting cement rendered wall to basement to north, west and south sides with chamfered concrete coping over, roughcast cement rendered wall to west, south and to south-east corner; snecked rock-faced ashlar limestone parapet wall to north side with crow-stepped capped crenellations, roughcast cement rendered parapet wall to west and south sides with crow-stepped capped crenellations; rock-faced ashlar stone quoins; ashlar stone blocks engraved with date and decorative cross to ground floor to north side of the north-east corner. Round-headed window openings with painted timber four-over-four pane timber sliding sash windows to first and second floors to north, west and south sides, some paired, block-and-start rock-faced ashlar stone surrounds with dressed rock-faced ashlar limestone arch to extrados, recessed paired windows to first floor to north side with rock-faced ashlar surrounds and set in round-headed arch with block-and-start rock-faced ashlar stone surrounds and with dressed rock-faced ashlar limestone arch to extrados, flush cement rendered surrounds to windows to west and south sides, recessed paired windows to first floor to south side with flushed cement rendered surrounds and set into round-headed arch with flush cement rendered surrounds, concrete sills and concrete sill-course; painted timber six-over-six pane timber sliding sash windows with spoked heads to ground floor to north and south sides, block-and-start rock-faced ashlar stone surrounds with dressed rock-faced ashlar limestone arch to extrados to windows to north side, flush cement rendered surrounds to windows to south side, concrete sills; two-over-two pane timber sash windows to ground floor to west side with flush cement rendered surrounds and concrete coping over; segmental-headed window openings to basement to north and south sides, some partially blocked and blocked window openings to south and north sides, painted timber louvers to opening to west part of south elevation, one two-over-two pane timber sliding sash window to west part of north elevation. Segmental-headed entrance opening with modern painted timber vertically-sheeted door to west part of basement to north elevation surmounted by modern painted timber fanlight, and with cement rendered reveals; modern aluminum railings gate to entrance opening to east part of basement to north side surmounted by segmental-headed aluminum railings, cement rendered reveals, entrance addressed by cement rendered steps from east; replacement painted timber louvers double doors to west part of basement to south elevation, flanked by painted timber panels and surmounted by segmental-headed painted timber tympanum, chamfered cement rendered reveals. Modern extension attached to west elevation. Built in an elevated site on ground sloping from east to west with modern tarmacadam sports facilities and gym to north, modern school buildings to south. College set back from road with car park and landscaped grassed areas to east and to the north-east, modern school buildings to west, chapel (see 40501092) to south, driveway to south-east enclosed to east by gateway (see 40501097), modern roughcast rendered plinth boundary wall with painted metal railings and concrete piers to east and north. Located on an elevated site to the north of St. Eunan’s Cathedral (see 40501168), and overlooking Letterkenny to the south-east.
Appraisal
This substantial and impressive structure was originally built as an extension to St Eunan’s College (see 40501090). It was built to designs by the eminent architectural firm W. H. Byrne & Son who were responsible for a number of projects for the Catholic Church in Donegal around this time, including the designs of the impressive Church of the Four Masters in Donegal Town (see 40843029). It was originally built to accommodate dormitories and study halls at the college following a massive increase in student numbers during the late 1920s that necessitated a large-scale addition to the original building. The style of this extension and the materials used in its construction compliment and reference the main school building built at the turn of the century; particularly the crow-stepped parapets and the use of rock-faced masonry. The simple and sober structure of this building is animated by the treatment and variety of the fenestration, particularly to the main north elevation. Each elevation is enlivened by a different visual rhythm to each floor, which helps create an interesting animation and, at the same time, has a harmonious and pleasing visual effect. The quality of the stone surrounds to the north elevation adds some artistic interest, echoing those of the north elevation of the College and creating an aesthetical and architectural unity to this complex. Its integrity and visual appeal is enhanced by the retention of salient fabric such as the timber sliding sash windows. This structure was known for many years as the ‘new building’ and is now integral to the architectural and aesthetical unity of this impressive and picturesque castle-like College.
