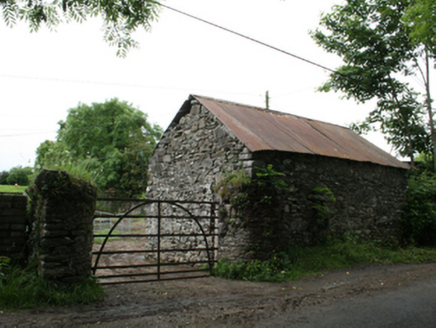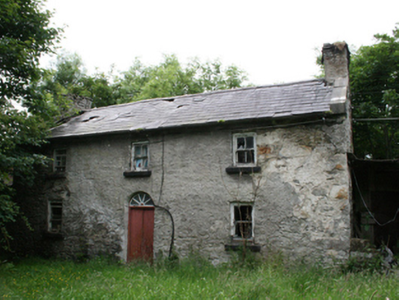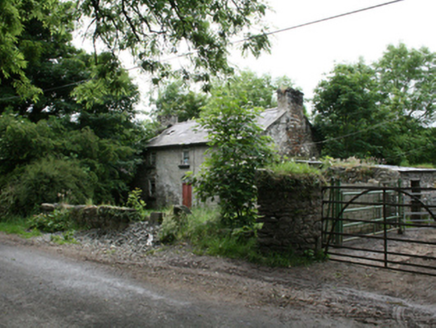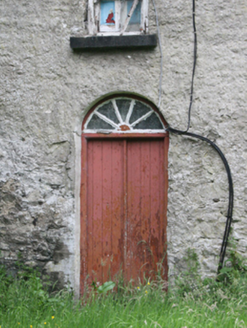Survey Data
Reg No
40404310
Rating
Regional
Categories of Special Interest
Architectural, Social
Original Use
Farm house
Date
1780 - 1820
Coordinates
262691, 281312
Date Recorded
28/06/2012
Date Updated
--/--/--
Description
Detached three-bay two-storey house, built c.1800, now disused. Pitched slate roof with clay ridge tiles, rendered chimneystacks to gable-ends and cast-iron rainwater goods. Roughcast render to rubble stone walls. Two-over-two timber sliding sash windows with exposed sash boxes to first floor, one-over-one to ground floor, all with stone sills. Round-headed door opening with simple spoked timber fanlight and double-leaf timber sheeted doors. Remains of rubble stone boundary wall. Farmyard adjoining to north entered from road through forged gate with arched brace in semi-circular profiled rubble-stone piers. Single-storey rubble stone outbuilding adjoins gate to north backing onto road.
Appraisal
A developed vernacular house of modest scale showing influence of the formal Classical tradition. Despite the symmetrical composition, the building displays several vernacular attributes such as coarse lime-washed render, simple door and window details, single aspect orientation and slight misalignment of openings. The house has survived modern alteration and its historic character has survived remarkably unchanged. The house forms a vernacular group with its neighbour on the opposite side of the road, which together contribute to our understanding of rural settlement patterns and typologies of the early nineteenth century.







