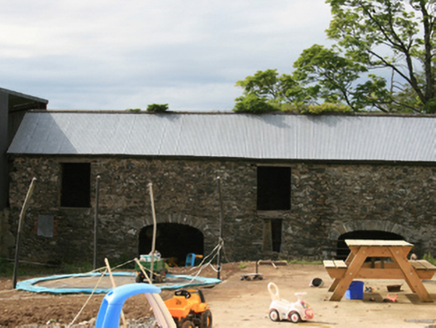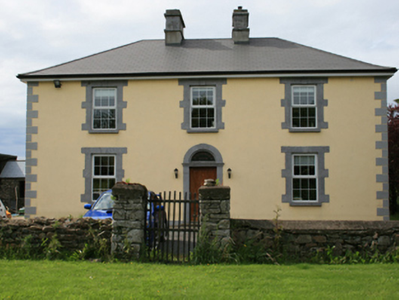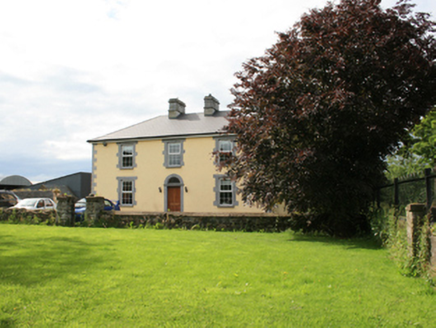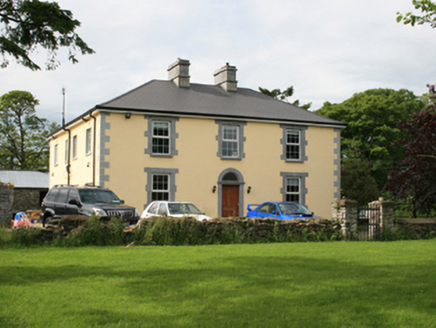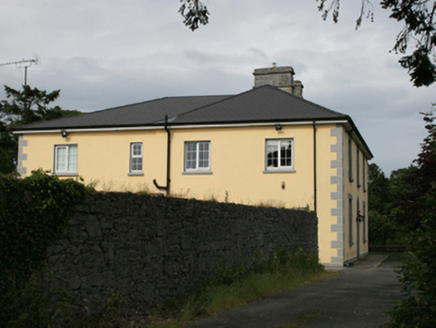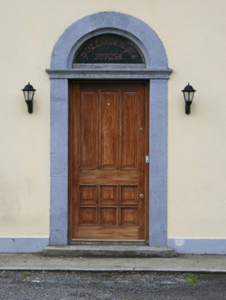Survey Data
Reg No
40404307
Rating
Regional
Categories of Special Interest
Architectural
Original Use
Farm house
In Use As
Farm house
Date
1830 - 1870
Coordinates
263102, 284799
Date Recorded
03/07/2012
Date Updated
--/--/--
Description
Detached three-bay two-storey house, built c.1850, with recent two-storey extension to rear. Hipped replacement slate roof with pair of ashlar chimneystacks with projecting stone bands flanking central bay, uPVC eaves fascia and rainwater goods. Smooth rendered walls with rendered quoins and plinth. Block-and-start limestone surrounds to windows with keystones and stone sills, having replacement uPVC windows. Round-headed doorcase comprising plain limestone ashlar surround with moulded cornice profile, with recent timber door and glazed fanlight. Farmyard to west enclosed by random rubble stone walls having two-storey outbuilding with elliptical-headed carriage openings. Garden to south-east enclosed by random rubble wall with square-profile random rubble piers and forged iron gate.
Appraisal
A substantial house retaining much of its original form, detail, and landscape setting, that is distinguished by its robust stonework opening surrounds and chimneystacks which contribute much to its strong character. The Ordnance Survey Map of 1836 shows an earlier elongated structure probably of vernacular form. The survival of original enclosures, clearly differentiates between the working yard and garden, contributes to our understanding of larger farmsteads of this type, and their historical evolution. The related outbuildings add further to its setting and context.
