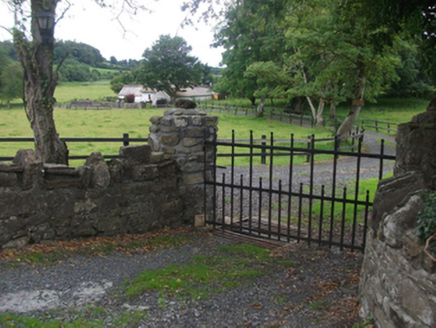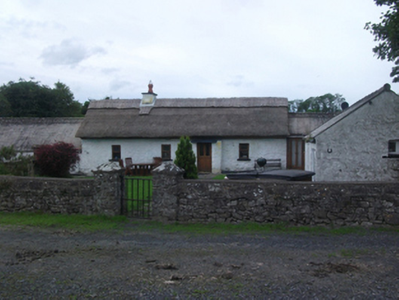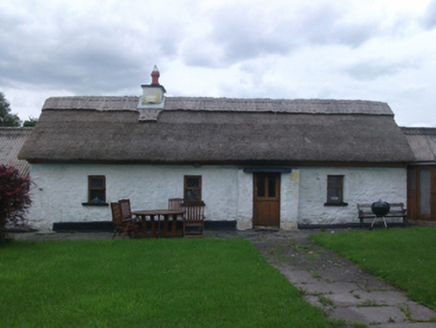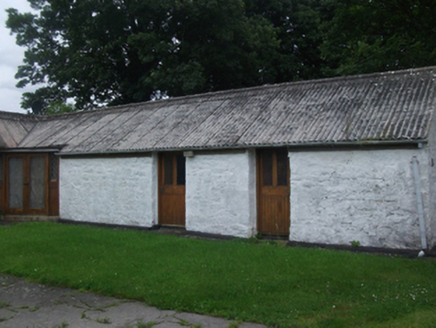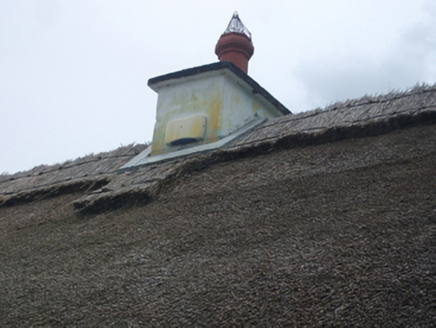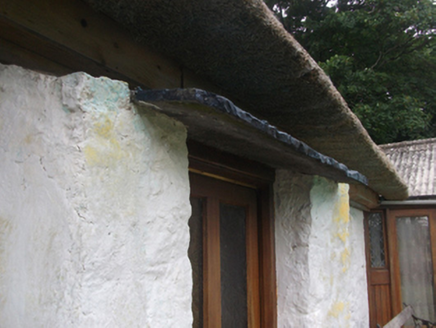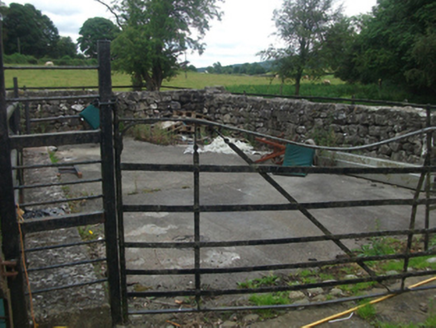Survey Data
Reg No
40404201
Rating
Regional
Categories of Special Interest
Architectural, Social
Original Use
Farm house
In Use As
House
Date
1840 - 1880
Coordinates
247394, 283539
Date Recorded
22/07/2012
Date Updated
--/--/--
Description
Detached four-bay single-storey direct-entry vernacular house, built 1860, with windbreak entrance, early-twentieth century extension to south-west and link to north-east with original outbuilding. Pitched thatch roof of scalloped water reed with raised ridge and exposed oak wall plates. Corrugated asbestos roof to extensions. Rendered chimneystack and uPVC rainwater goods. Lime-washed random rubble walls with raised plinth. Replacement timber casement windows with squared limestone sills. Single deep-set window to rear elevations. Replacement timber and glazed doors, canted at junction to link. Limestone slab hood to windbreak. Uncoursed random rubble former cattle pen with forged gates. Random rubble stone boundary walls with dressed limestone piers bearing date, 1914.
Appraisal
One of relatively few remaining thatched houses in Cavan, this building makes a significant contribution to the county's historic building stock. The water reed from the adjacent banks of Lough Sheelin, used to thatch the roof, maintains an organic relationship with its locale. Historic scallop thatching and building methods are retained, as well as an interesting courtyard plan with the outbuildings. Small details such as limestone hoods and cobble stones add to the character of this vernacular complex.
