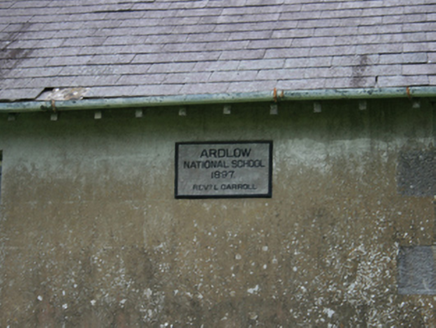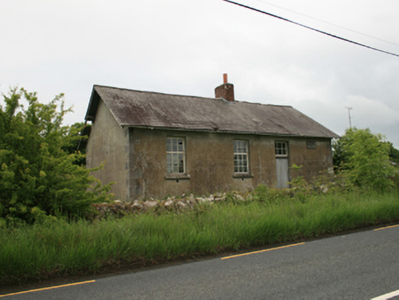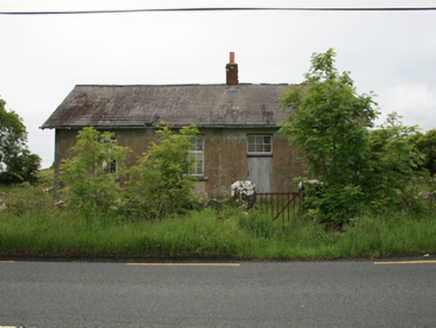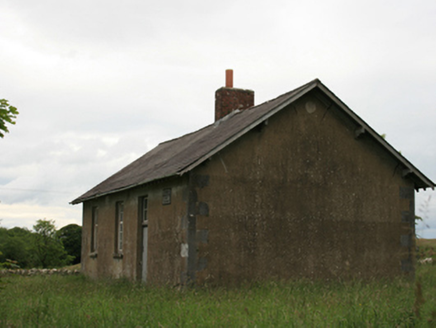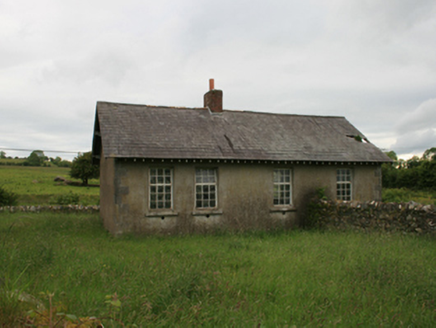Survey Data
Reg No
40403908
Rating
Regional
Categories of Special Interest
Architectural, Social
Original Use
School
Date
1895 - 1900
Coordinates
262871, 290637
Date Recorded
18/06/2012
Date Updated
--/--/--
Description
Detached three-bay single-storey school, built 1897, now disused. Pitched slate roof with clay ridge tiles, red brick chimneystack with overhanging roof resting on exposed rafters at eaves and projecting decorative purlins at gables, cast-iron gutter to front elevation. Ruled-and-lined smooth-rendered walls with punched sandstone ashlar quoins. Limestone plaque to front elevation reading ‘ARDLOW NATIONAL SCHOOL 1897 REVD L CARROLL’. Multiple-pane timber casements all with stone sills. Sheeted timber door with stone lintel and multiple pane timber overlight. Single-storey toilet outbuilding adjoining rear boundary wall, having smooth-rendered walls, single-pitch roof no longer extant. Outbuilding centred on rubble stone wall dividing yard space and connecting to school proper. Random rubble boundary walls with Scotch coping having ashlar piers and forged metal pedestrian gate.
Appraisal
An fine example of a small rural national school dating to the turn of the nineteenth century that retains much of its original form, materials, and details. The simple finish with some fine detailing is complemented by the rugged texture of the rubble boundary walls. The typical two-room plan is suggested by the position of the chimneystack, while the dividing yard wall to the rear and coupled toilets are of social heritage interest, indicative of the segregation of boys and girls in education in the period. The school stands at a prominent roadside location and contributes significantly to the architectural character of the surrounding area.
