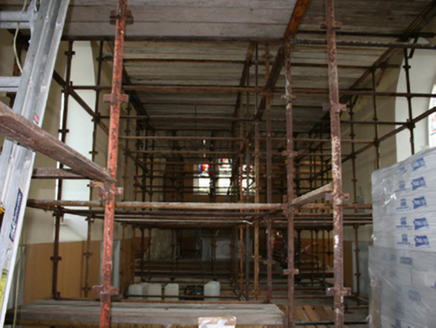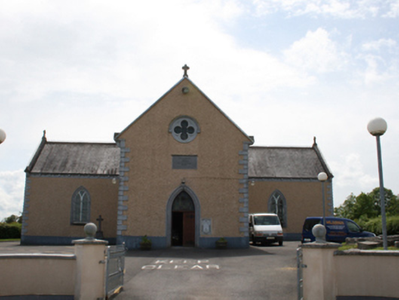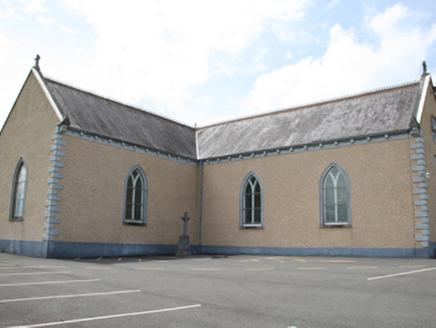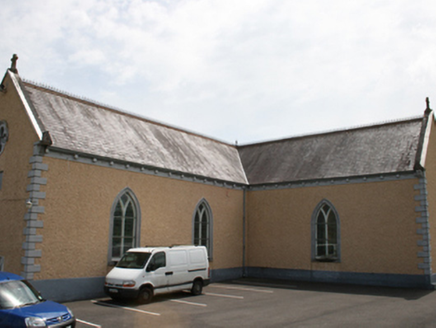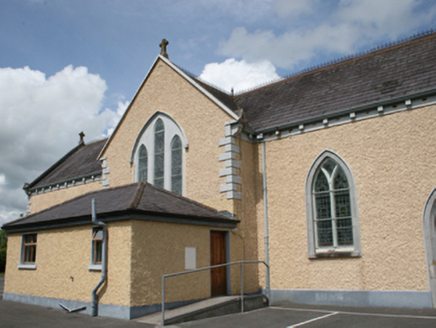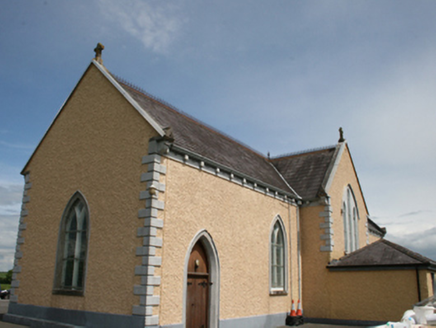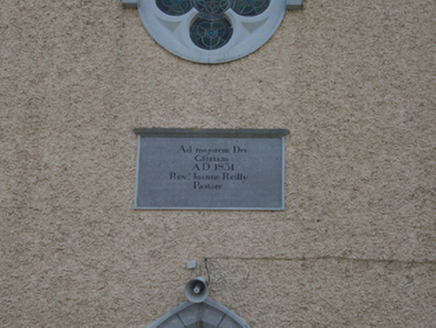Survey Data
Reg No
40403905
Rating
Regional
Categories of Special Interest
Architectural, Artistic, Scientific, Social, Technical
Original Use
Church/chapel
In Use As
Church/chapel
Date
1830 - 1835
Coordinates
257786, 288761
Date Recorded
18/06/2012
Date Updated
--/--/--
Description
Freestanding T-plan Roman Catholic church, built 1831, with main gable facing north, two-bay nave with single-bay transepts to east and west, projecting gable-fronted chancel to south, with hipped roofed extension, c.1960. Pitched slate roof with decorative cast-iron ridge cresting, Celtic cross finials terminating apex of gable barge copings, with ashlar stone trefoil gablets at base resting on skew corbels. Cast-iron rainwater goods on square cut-stone corbel blocks in ashlar stone eaves band. Roughcast rendered walls with V-jointed block-and-start quoins, and smooth-rendered plinth. Carved limestone quatrefoil tracery roundel to entrance gable with hood moulding having label stops. Pointed arch windows in ashlar surrounds with cut-stone sills and fixed-pane timber Y-tracery windows having replacement coloured glass, c.1970 to nave and transepts. Tripartite lancet window to chancel end in plate tracery with hood moulding having labels blocks and elaborate stained glass of c.1880. Pointed arch main entrance to north in chamfered ashlar surround having and fixed overlight containing colour glass of c.1970. Pointed arch side doors to rear of transepts in similar surrounds having tongue-and-groove overpanels, all with tongue-and-groove timber doors having ornate ironmongery of c.1880. Latin plaque to front gable reads ‘Ad majoram Dei / Gloriam / A.D. 1831 / Revd Joanne Reilly / Pastore’. Interior under restoration, having marble altar of c.1970. Square-profile random rubble stone gate piers and pedestrian forged-iron gate, flanked by low rubble walls, with stile of cantilevered stone steps to east, leading to Mass path to south of church, now disused and overgrown.
Appraisal
An fine example of a T-plan Roman Catholic church which is typical of the decades before and after Catholic Emancipation. The simple massing is in this instance is elaborated with ashlar detailing, reflecting the modest means of rural Catholic communities in that period. Built by Rev John Reilly, the church retains its original form and character to the exterior. The survival of an historic Mass path to the rear of the church is feature of many rural churches, providing a short cut for worshippers travelling to mass on foot, and represents an interesting feature of the social heritage of the locality. Set on an elevated site, the church forms an important landmark in the rolling countryside. It stands in a prominent location and contributes significantly to the architectural character of the historic rural environment.
