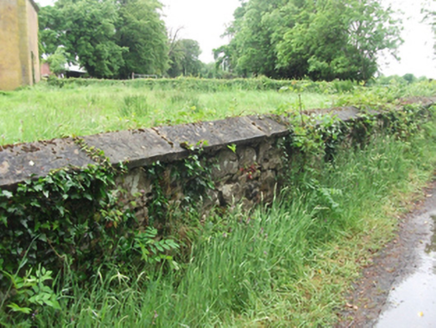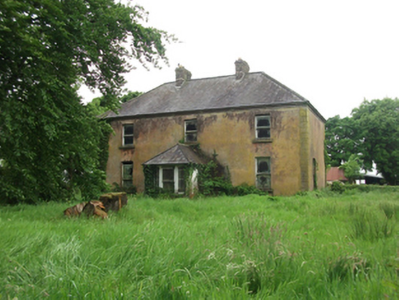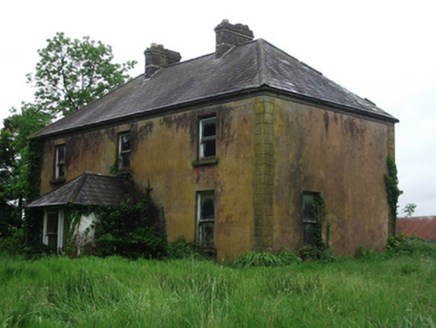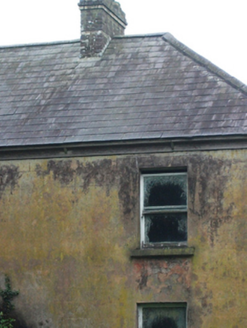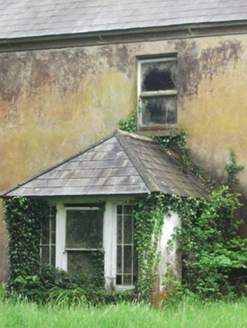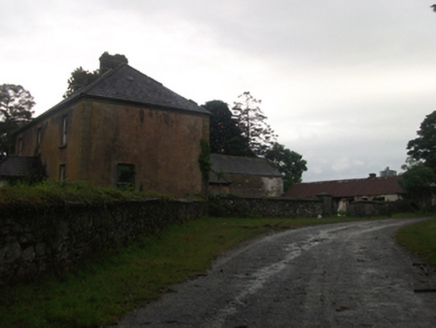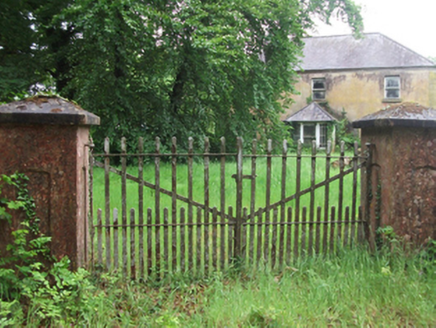Survey Data
Reg No
40403706
Rating
Regional
Categories of Special Interest
Architectural, Social
Original Use
House
Date
1860 - 1900
Coordinates
242683, 289694
Date Recorded
23/06/2012
Date Updated
--/--/--
Description
Detached three-bay two-storey house, built c.1880, with single-storey return to rear and single-storey porch of c.1920. Now vacant. Hipped slate roofs to house and porch with terracotta ridge tiles, pair of banded brick chimneystacks flanking centre bay and widely spaced triangular brackets to eaves. Ruled-and-lined smooth rendered walls with raised quoins. One-over-one timber sash windows with ogee horns, rendered reveals and limestone sills. Central one-over-one timber sash window to porch flanked by tall side lights with margin panes. Door to side of porch concealed from view. Random rubble two-storey and single-storey farm outbuildings to rear forming three-sided farmyard with rubble stone wall to north. Garden to front enclosed by random rubble wall with apex coping and forged double gates in rendered panelled piers to east of front entrance.
Appraisal
A substantial house of unpretentious design, embellished by a later porch with elegant glazing. The house follows a solid symmetrical type built by strong farmers in the second part of the nineteenth century. Substantial outbuildings complement the complex and a separate front garden demonstrates the social status of the farmer. The house is enhanced by interesting features such as banded brick, sash windows, quoins, and forged gates among other historic site features.
