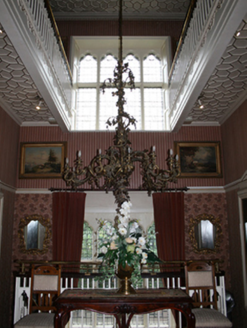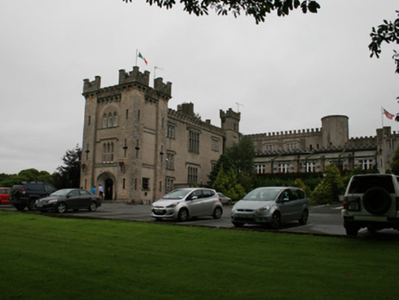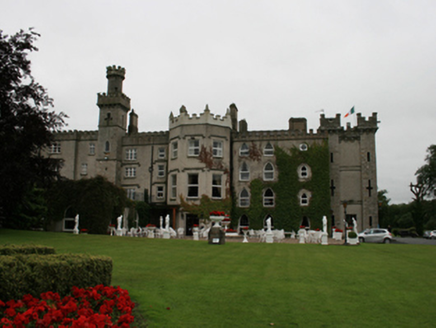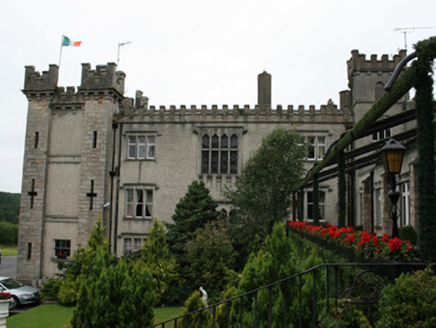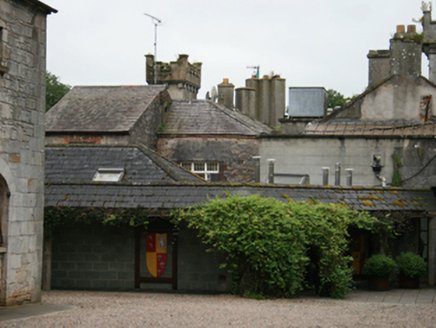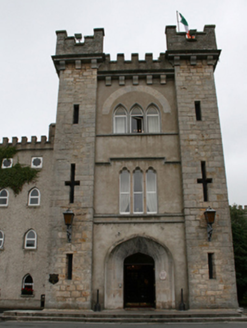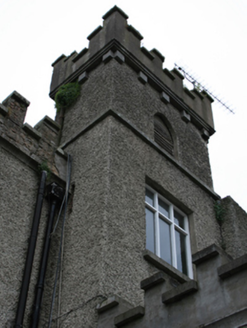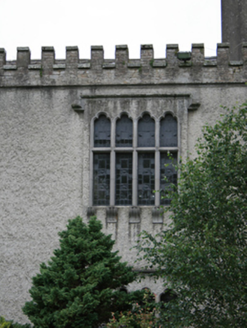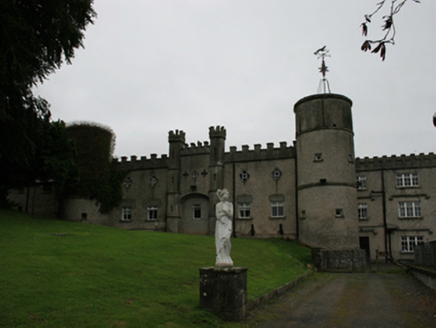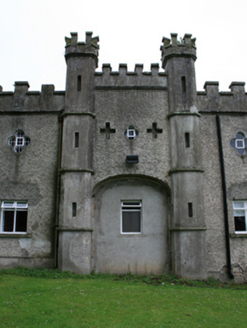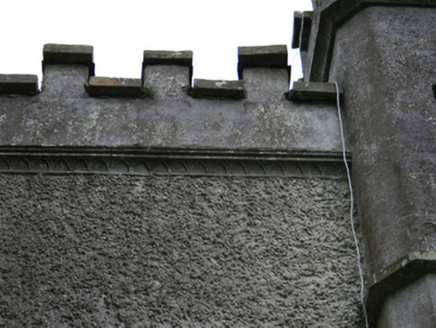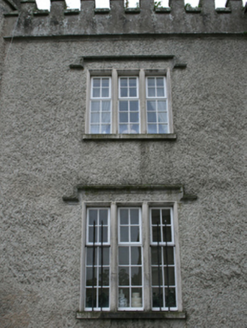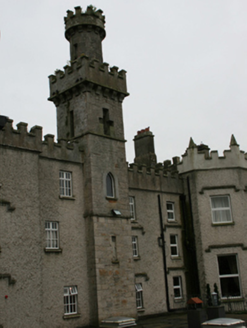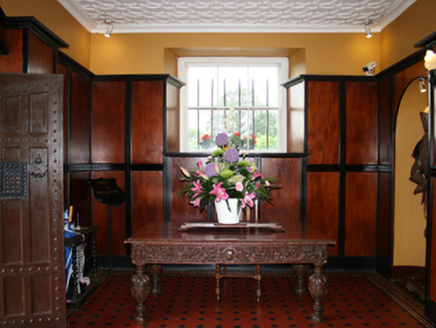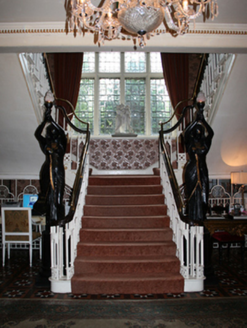Survey Data
Reg No
40403506
Rating
Regional
Categories of Special Interest
Archaeological, Architectural, Artistic, Historical, Social
Original Use
Country house
In Use As
Hotel
Date
1800 - 1820
Coordinates
280574, 296733
Date Recorded
01/08/2012
Date Updated
--/--/--
Description
Freestanding irregular-plan Gothic Revival castellated multiple-bay two-, three- and four-storey country house over basement, built c.1810, around smaller house, c.1750, itself on remains of earlier house. Substantially extended c.1990. Now in use as hotel. Four-stage rendered entrance tower to south end with corner turrets. Crenellated parapet concealing roof with corbelled bartizans. Squared-and-coursed sandstone turrets, roughcast main walls with limestone ashlar stringcourses, continuous hood mouldings and sill courses. Triple pointed arch opening, triple cusp-headed opening and single pointed arch opening to main elevation with pair of six-over-six timber sliding-sash windows to side elevations and loop holes to turrets. Adjoining twelve-bay four-storey rendered castellated block of varied fenestration, north-west side having three-bay canted projection, one bay as advanced square-plan squared-and-coursed sandstone turret with crenellated circular terminating tower over corbelled bartisan, ashlar stringcourses, round-headed and pointed arch windows and loop openings. Crenellated rendered parapet with hipped slate roof, rendered chimneystacks and cast-iron rainwater goods, roughcast walls, limestone hood mouldings, tripartite timber casement windows, pointed arch and square-headed openings with replacement windows, all with limestone sills. Earlier house of c.1750 embedded within northern section of south-east side concealed behind extension of c.1990, junction marked by square-plan rendered turret corresponding to north-west side in simplified form. Exposed southern section of south-east side adjoining entrance tower composed of three-bay three-storey elevation with tripartite mullioned hooded windows to outer bays and corbelled quadripartite cusp-headed mullion-and-transom double-height windows to stairwell in centre bay. Deep-plan three- and two-storey wing of c.1990 in castellated historical style attached at right angle to south-east of main block replaces earlier wing demolished before 1912, enveloping a surviving plain round-plan roughcast corner tower with limestone parapet and square openings. North-west elevation extends to north as seven-bay two-storey section screening stable complex behind with crenellated parapet, three-stage round towers to ends and turreted gate house to centre formerly as entrance to stable wing having pair of five-stage chamfered turrets. Segmental carriage arch now filled in. Roughcast walls with decorative rendered stringcourse to parapet, limestone stringcourses to turrets and towers, cross-shaped loop-holes to former gate and turrets, quatrefoil openings to upper floor, small square openings to round towers. Three-storey open-well stairs to main block with cusp-headed balustrade and Tudor-style compartmentalised ceiling.
Appraisal
A picturesque Tudor Revial style country house of substantial size forming an important part of the social and architectural heritage of Kingscourt and of Co Cavan. The house was built by Henry Foster on the remains of the earlier Cormey Castle in the first decade of the nineteenth century. It was bought in 1813 by Colonel John Pratt (1775-1863) who changed the name to Cabra Castle after his own neighbouring home in 1820. The house enjoys a fine extensive parkland setting which, along with the style of architecture, add to the character of the building. The mock gatehouse and roofline of the house with its turrets and castellations represent a whimsical interpretation of medieval architecture, popular in the early nineteenth century. The main focal point of the house is its great tower which demonstrates fine workmanship in the stonework. Despite alterations the house forms a significant ensemble with the adjoining stable outbuildings, the demesne entrance, and gate lodge. Combined since 1820 with the neighbouring demesne around the original Cabra Castle to the west, the castle forms part of a wide-ranging designed landscape of great architectural interest, inextricably linked with the history of Kinsgcourt.
