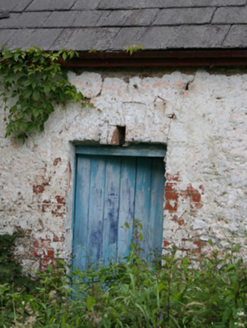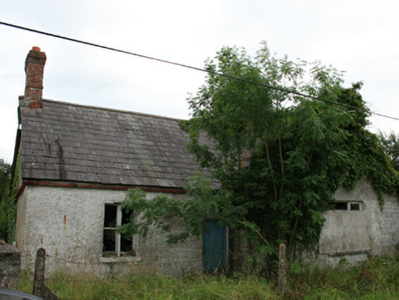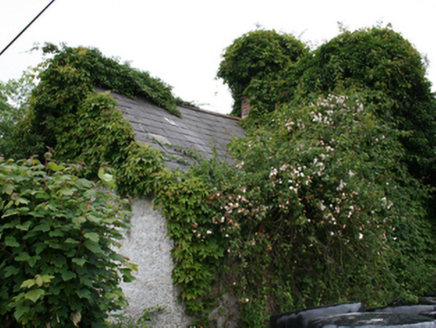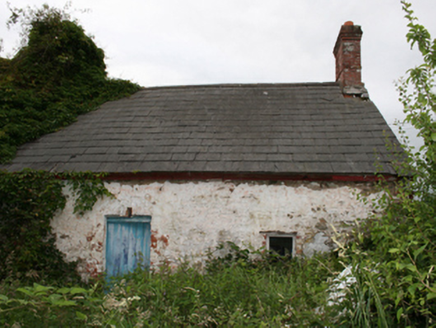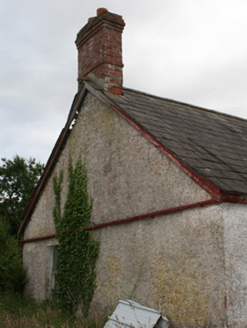Survey Data
Reg No
40403505
Rating
Regional
Categories of Special Interest
Architectural
Original Use
Gate lodge
Date
1800 - 1840
Coordinates
279850, 296074
Date Recorded
01/08/2012
Date Updated
--/--/--
Description
Detached L-plan three-bay single-storey gate lodge, built c.1820, with advanced gabled end bay added c.1860. Now disused. Pitched slate roof with clay ridge tiles, red brick chimneystack to northern gable end, red brick chimneystack to ridge intersection, cast-iron rainwater goods. Limewashed roughcast render to rubble-stone walls, brick dressing and stone sills to window openings. Bipartite window with pair of one-over-one timber sash windows to front elevation, enlarged opening to advanced bay, now boarded up. One-over-one timber sliding sash window to rear and north elevations. Timber sheeted doors to front and rear.
Appraisal
A modest gate lodge that was built to serve the Cabra Castle estate. Though now derelict, it retains much of its original detailing. The relatively fine finish of the chimneystacks on such as small house attest to its association with Cabra Castle. Despite its condition, the lodge makes a significant contribution to the architectural character of its setting and is a key element of the historic demesne.
