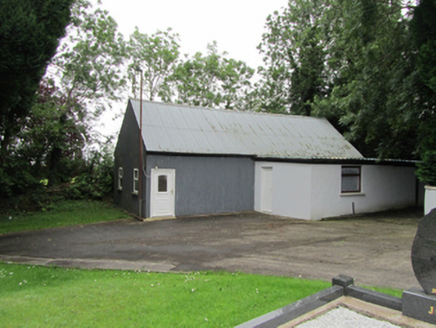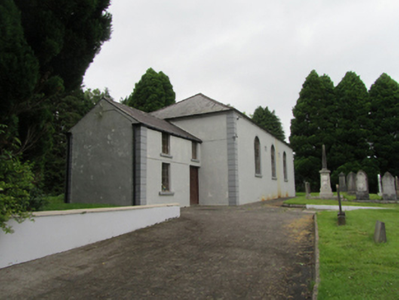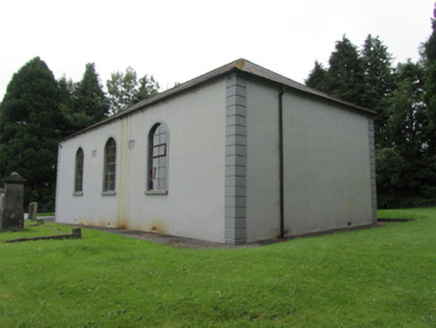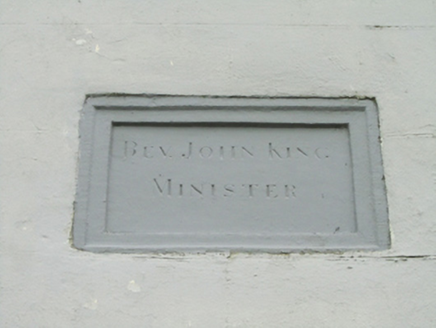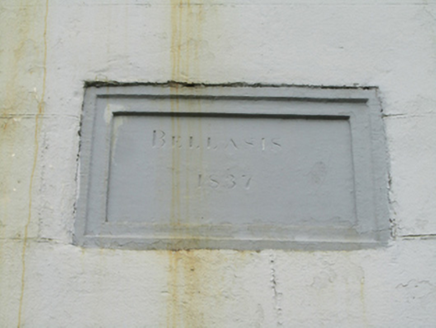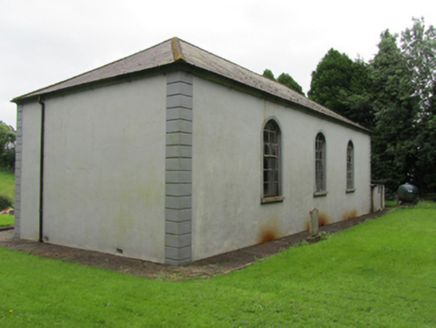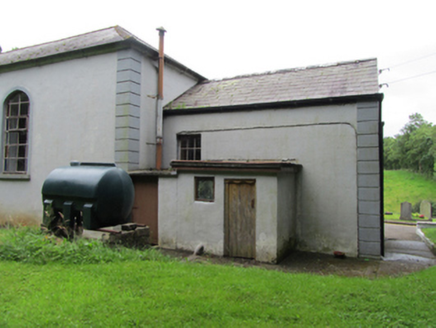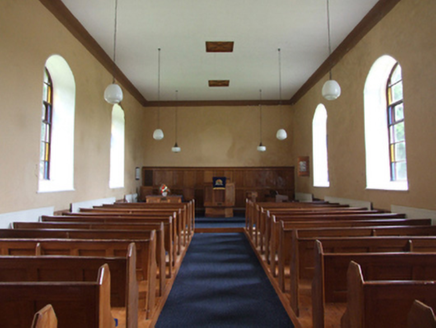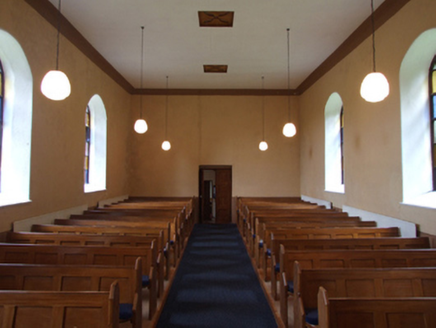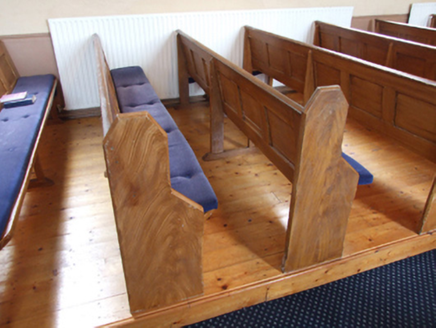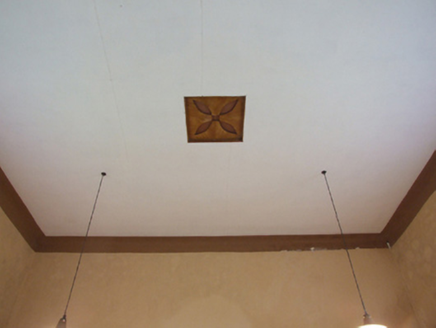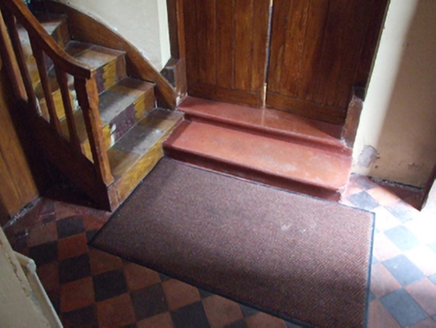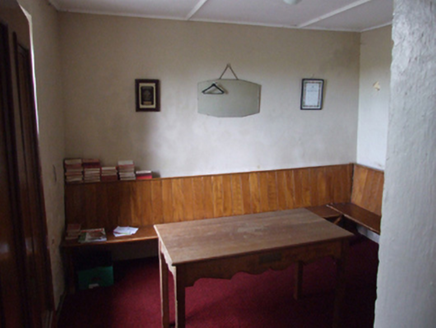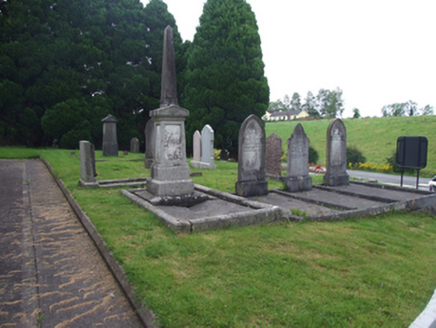Survey Data
Reg No
40403308
Rating
Regional
Categories of Special Interest
Architectural, Historical, Social
Original Use
Church/chapel
Date
1835 - 1840
Coordinates
257474, 292242
Date Recorded
01/08/2012
Date Updated
--/--/--
Description
Freestanding three-bay single-cell Presbyterian church, built 1837, two-storey two-bay addition to south gable, recent boiler house to rear. Hipped slate roof with clay ridge and hip tiles, hipped roof to south attachment, cast-iron rainwater goods. Smooth ruled-and-lined rendered walls with corbel stone at eaves, channel jointed smooth quoins to corners. Recessed inscribed stone plaques between windows, south plaque ‘REV. JOHN KING / MINISTER’ and north plaque ‘BELLASIS / 1837’. Round-headed openings to nave with smooth plaster surrounds, stone sills, and replacement multiple pane timber windows. Timber sheeted entrance door. Interior with flat plaster ceiling having recessed timber vents above aisle. Concave cornice profile to plastered walls, with timber dado to lower section of north wall. Timber sheeted double doors to entrance lobby. Steps to north end with timber lectern, font, and desk. Coloured clay tiles to entrance lobby with timber stairs leading to upper level. Timber wall bench in ground floor room off lobby. Stone grave monuments in graveyard directly east of church. Rendered masonry boundary walls having octagonal-profile stone piers with profiled caps flanking forged metal gates. Recent metal gates and masonry piers to pedestrian entrance to east of church. Detached single-storey corrugated-iron building, c.1950, to south.
Appraisal
An unassuming former Presbyterian church retaining its balanced historic form of dignified simplicity, characteristic of this building type. Built in the 1830s by Reverend John King, it is set on an elevated site beside the main road and has simple form with a strong presence. The elevations are well balanced with a combination of scales between the church proper and the domestic scaled annexe to the south that houses the entrance lobby and ancillary spaces. Its unadorned interior reflects the plain expression of the exterior and is largely intact with historic pews and axially placed pulpit reflecting the centrality of Scripture in Presbyterian worship. The setting is enhanced by fine grave monuments.
