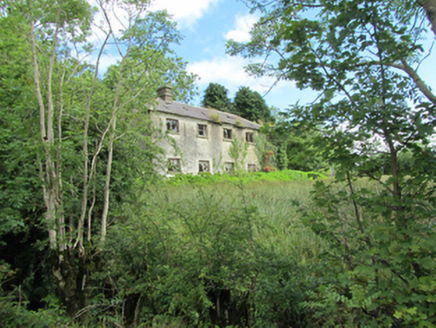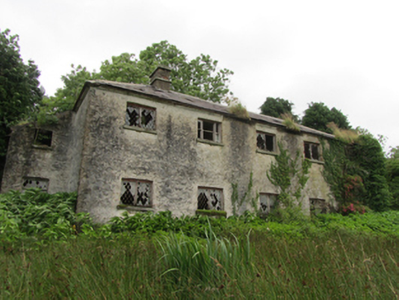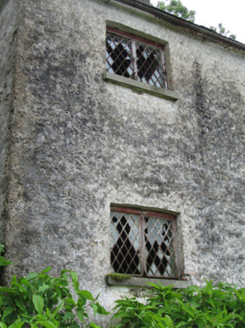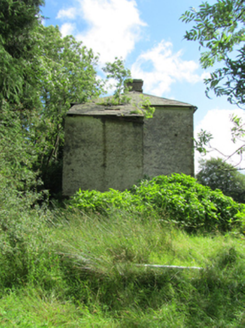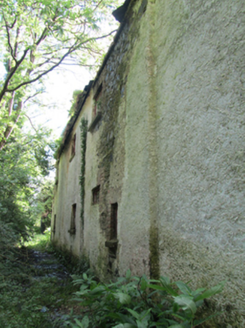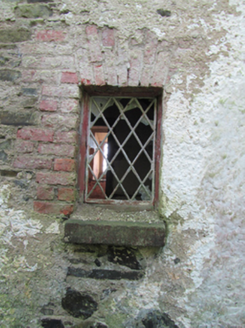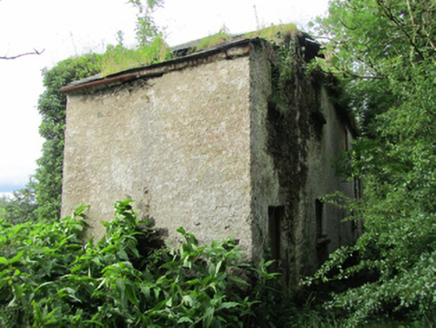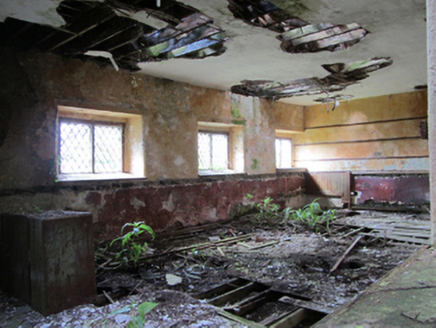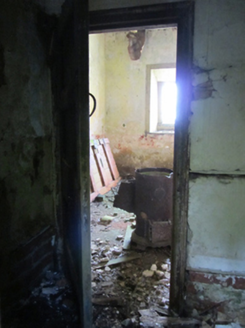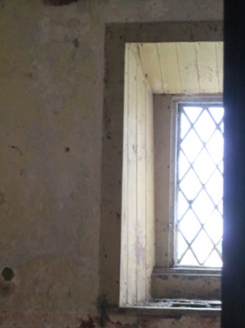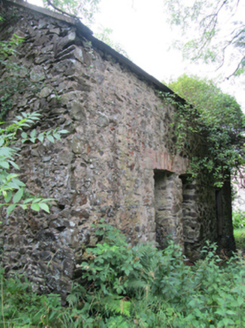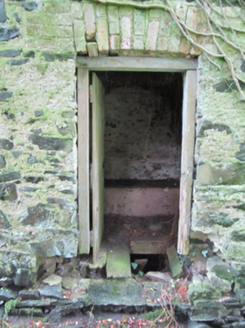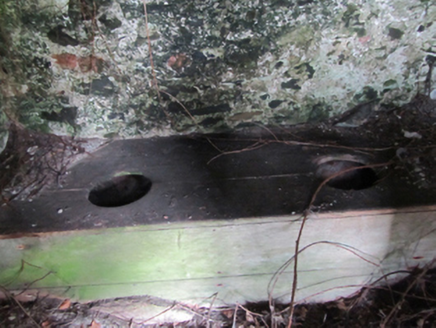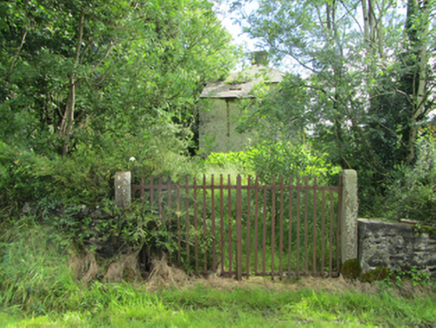Survey Data
Reg No
40403303
Rating
Regional
Categories of Special Interest
Architectural, Historical, Social
Original Use
School
Date
1820 - 1840
Coordinates
261468, 296353
Date Recorded
01/08/2012
Date Updated
--/--/--
Description
Detached five-bay two-storey school, built c.1830, with recessed full-height entrance bays to east and west gables. Now disused. Hipped slate roof with clay ridge tiles, hip ends carried down over entrance bays, rendered chimneystack one bay from east end having raised plinth band, rendered stack to rear elevation, cast-iron rainwater goods. Roughcast rendered walls. Metal lattice windows set in timber frames with stone sills. Replacement tripartite sash window to one bay at upper level. Sheeted timber doors with lattice overlight. Interior retains some original timber dado, furniture, and cast-iron stove. Outhouse to east retains original timber toilet benches. Forged metal double-leaf gates to west with low rubble-stone boundary walls.
Appraisal
A delightful early nineteenth-century school, which retains its original form and character. It follows a pattern design used for rural schools in Cavan, funded by the Farnham family, characterised by lattice windows, off-centre chimneystack, and recessed entrance bays. A single-storey detached toilet building to the north-east retains original bench toilets. Probably the work of architect William Farrell, other surviving examples of the type include Portlongford School, Derrylane School, Farnham School and Kiffagh School
