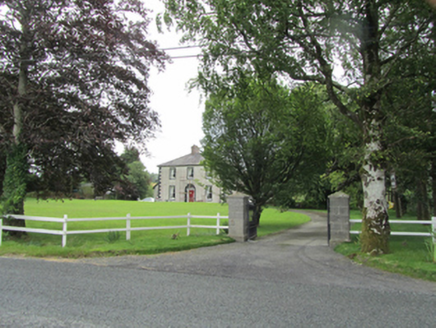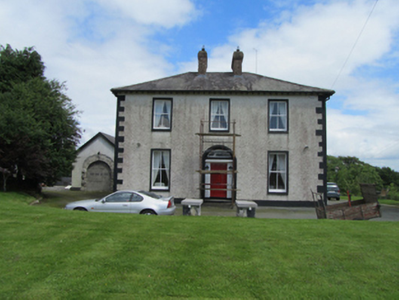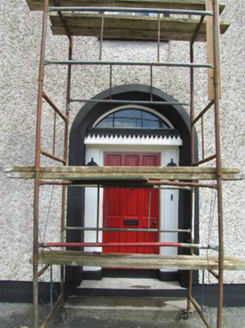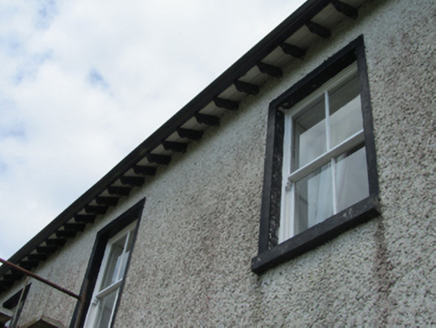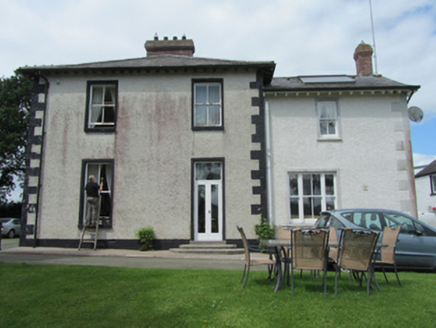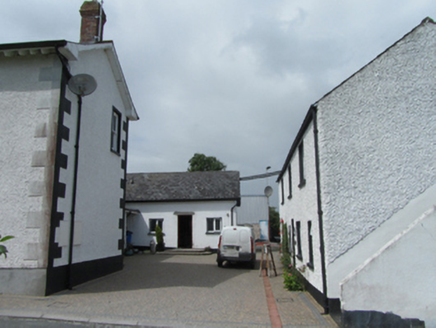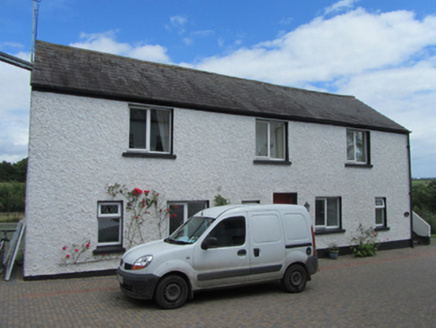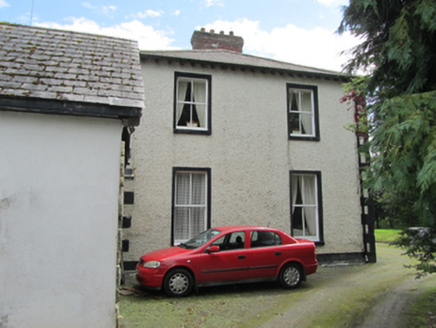Survey Data
Reg No
40403209
Rating
Regional
Categories of Special Interest
Architectural, Social
Previous Name
Manse
Original Use
Manse
In Use As
House
Date
1860 - 1880
Coordinates
251202, 292159
Date Recorded
27/07/2012
Date Updated
--/--/--
Description
Detached three-bay two-storey former manse, built c.1870, with two-storey extension to rear. Now in use as private dwelling. Hipped replacement slate roof with clay ridge tiles, pair of brick chimneystacks flanking centre bay, projecting eaves with exposed timber rafters, replacement rainwater goods. Roughcast rendered walls with smooth plinth and cut-stone quoins. Two-over-two timber sash windows with stone sills and raised render surrounds. Central round-headed entrance with timber panelled door and surround, having simple fanlight over. Detached single-storey outbuilding to north, two-storey outbuilding to north-east. Pitched replacement slate roofs to outbuildings with replacement rainwater goods. Roughcast and smooth rendered walls. Replacement uPVC windows and doors. Remains of stone voussoir arch and block-and-start sidings to south-west gable of north outbuilding. Square-profile ashlar piers with pyramid copings and bevelled plinths flanking wrought-iron gates.
Appraisal
A well balanced house of symmetrical composition, having a strong but modest presence when seen from the road. The house retains much of its original form, details, and materials. As a former Presbyterian manse it has played a role in the social and religious history of the area, and is a reminder of the Presbyterian heritage of the county. The related outbuildings and entrance add to its setting and context.
