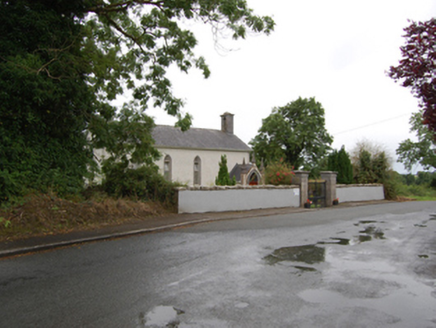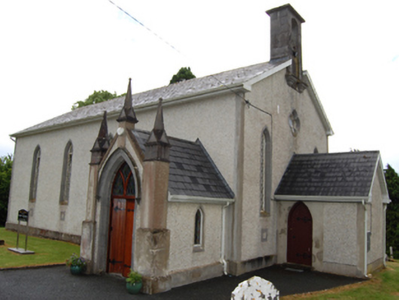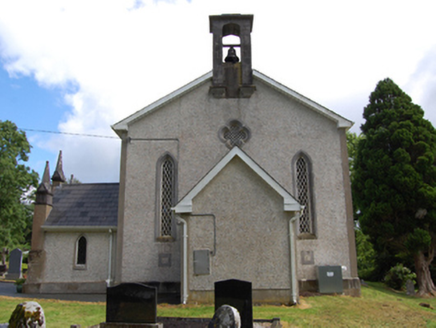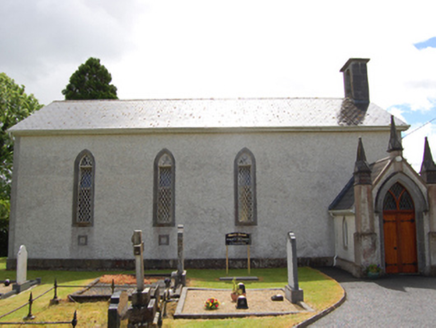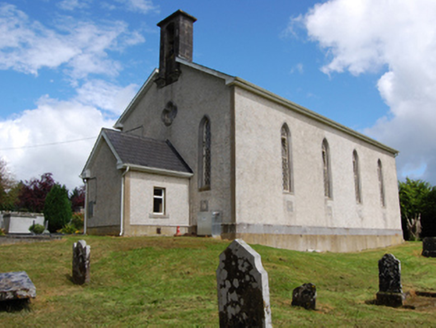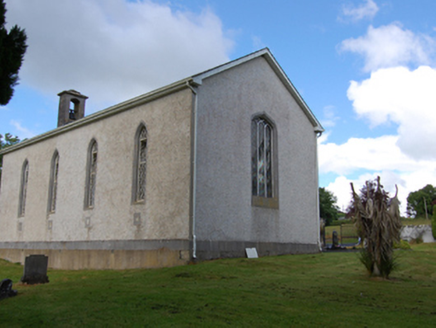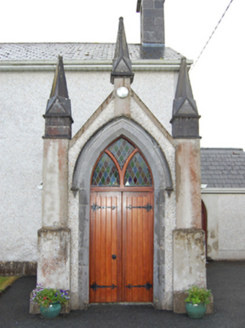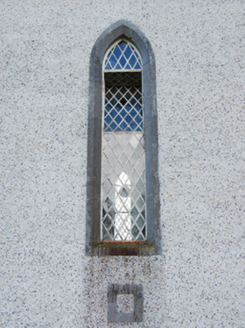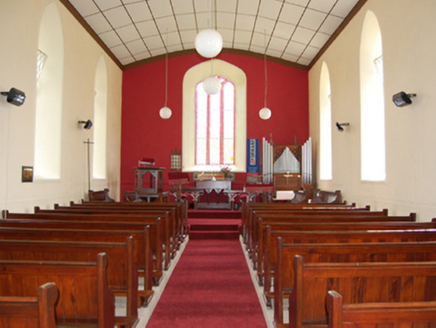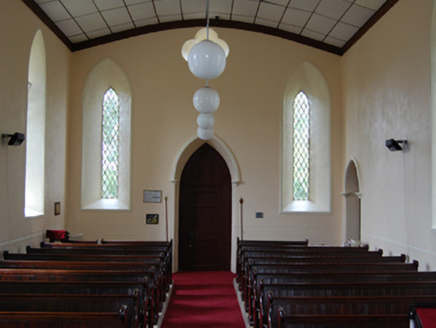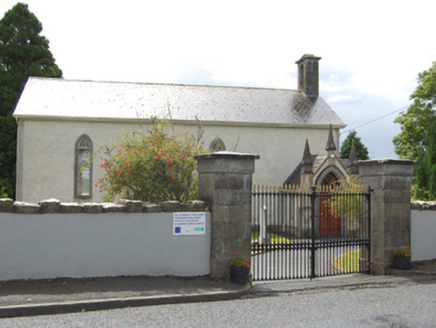Survey Data
Reg No
40403010
Rating
Regional
Categories of Special Interest
Architectural, Artistic, Historical, Social
Previous Name
Scrabby Church of Ireland Church
Original Use
Church/chapel
In Use As
Church/chapel
Date
1835 - 1845
Coordinates
230528, 291409
Date Recorded
24/07/2012
Date Updated
--/--/--
Description
Freestanding Church of Ireland church, built c.1840, with four-bay nave having bellcote over west gable, additions of 1908 comprising gabled porch to west bay of nave and vestry to west gable. Refurbished 1987. Pitched replacement slate roofs with uPVC eaves fascia, replacement rainwater goods. Replacement pebbledash to walls over cut-stone plinth. Plain ashlar limestone bellcote supported on carved corbels with shallow pyramidal capstone. Entrance porch flanked by rendered buttresses surmounted by cut limestone pedestals with gablets and pinnacles, smaller pinnacle to gable apex. Chamfered cut stone surrounds to pointed arch windows to side of nave and vents beneath. Central quatrefoil opening above vestry roof to west gable (formerly the entrance) flanked by widely spaced lancets. Tudor arched east window with triple-light tracery with switch-line head. Metal lattice glazed windows with coloured glass of 1923, later windows to east gable and porch. Pointed arch door opening with chamfered cut stone surround and hood moulding to entrance porch having sheeted timber door with decorative ironmongery, timber tracery and lattice glazing to overlight. Internally carved timber altar table, pulpit, and pews dating to the remodelling of the church in 1908, organ 1898, and marble baptismal font. Set back from the road having rendered boundary walls with stone copings, square-profile dressed stone gate pier with pyramidal caps and decorative cast-iron gates. Set within medieval ringfort, now in use as graveyard with cut-stone grave markers and recumbent slabs.
Appraisal
A picturesque Church of Ireland church, possibly designed by architect William Farrell, that retains its historic form and character, with the later addition of a pinnacled entrance porch with enhances the silhouette and presence of its simple original form. Internally the carved timber altar table, pulpit, and pews exhibit fine craftsmanship. Located close to the Co. Longford border the church lies outside the Kilmore diocese in the diocese of Ardagh. There is a longstanding ecclesiastical presence on this site, the original church of c.1100, built within a ringfort, was replaced by the present structure. The fine entrance and collection of cut stone grave markers in the surrounding graveyard complete its setting. The ensemble adds much to the historic character of the surrounding area.
