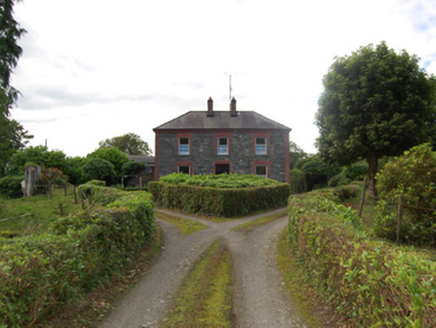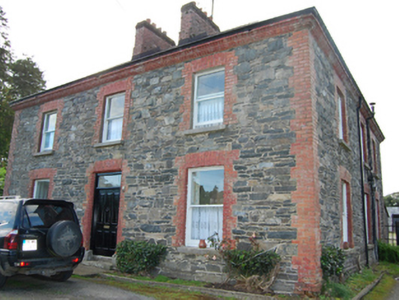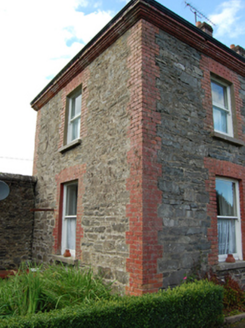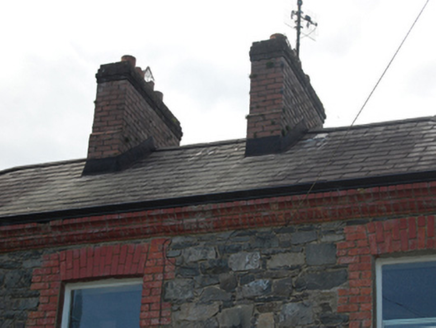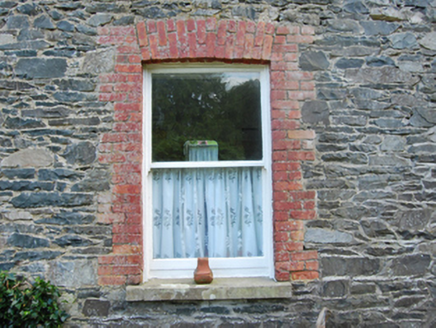Survey Data
Reg No
40402815
Rating
Regional
Categories of Special Interest
Architectural
Original Use
House
In Use As
House
Date
1870 - 1890
Coordinates
270962, 298681
Date Recorded
08/08/2012
Date Updated
--/--/--
Description
Detached L-plan three-bay two-storey house, built c.1880. Hipped slate roof having moulded brick eaves course, paired red brick chimneystacks and rebuilt chimney stack to rear gable, replacement rainwater goods. Rubble stone walls having red-brick quoins and block-and start surrounds to openings. One-over-one timber sash windows with cut-stone sills. Replacement timber panelled door with plain glazed overlight. Partly rendered rear elevation. Lean-to outbuildings having corrugated metal roofs, roughcast rendered walls, and sheeted timber doors, to rear. Set back from the road having formal bifurcating drive, gate piers removed. Wrought-iron gates providing access to rubble stone and corrugated metal farm outbuildings to rear.
Appraisal
A well-proportioned and detailed late-nineteenth century house that retains its original form and character, said to have been built by a schoolteacher from the neighbouring Lisball School. The house is distinguished by surviving historic features and fabric including sash windows, decorative red-brick eaves course, and slate roof. The symmetrical proportions and paired chimneystacks lend a formality of the façade while the rubble limestone and vibrant red brick trim achieve a contrast of high aesthetic quality. The arrangement of hedges to the front of the house with an arrow-head form and dividing drives is an original feature shown on the Ordnance Survey map of 1911 and is an important feature of the site.
