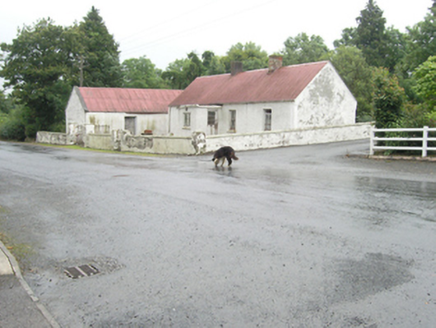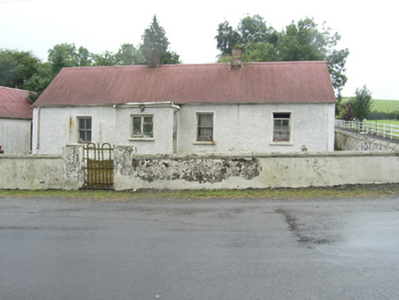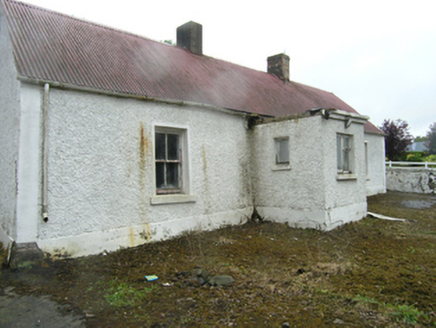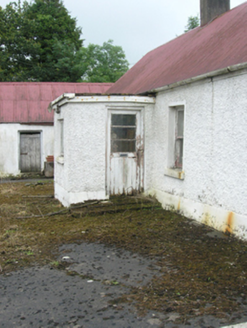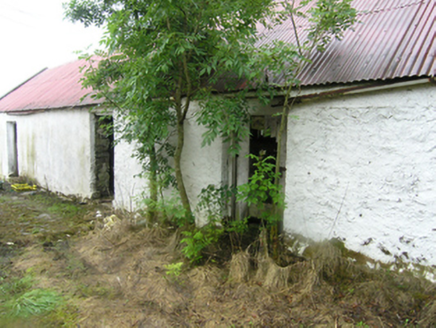Survey Data
Reg No
40402706
Rating
Regional
Categories of Special Interest
Architectural, Social
Original Use
Farm house
Date
1800 - 1840
Coordinates
254119, 301385
Date Recorded
03/08/2012
Date Updated
--/--/--
Description
Detached four-bay single-storey lobby-entry vernacular farmhouse, built c.1820, with advanced flat-roofed porches added to front and rear elevations, c.1960. Now disued. Pitched corrugated-iron roof, galvanised rainwater goods, rendered brick chimneystacks indicating tripartite internal division. Roughcast cement-rendered walls with smooth eaves and plinth course and raised end pilasters. Two-over-two pane timber sliding sash windows with raised stucco surrounds and heavy stone sills. Flat-roofed porch on front elevation having part-glaxed door to side. Full height timber battened door to rear porch. Later nineteenth-century three-bay outbuilding forming half-courtyard layout. Set on corner site enclosed on two sides by low roughcast rendered walls with profiled coping, square-profile piers with stone caps and forged-iron pedestrian gate and matching double-leaf vehicular gates.
Appraisal
A well detailed vernacular house embellished with features from the formal tradition including plinth course, pilasters, and window architraves. The hearth-lobby internal layout and small closely sited farmyard are features of the vernacular tradition, and are indicative of life on a small farm holding in the nineteenth and first part of the twentieth centuries. The house makes an eyecatching roadside addition and adds to the historic character of the surorunding area.
