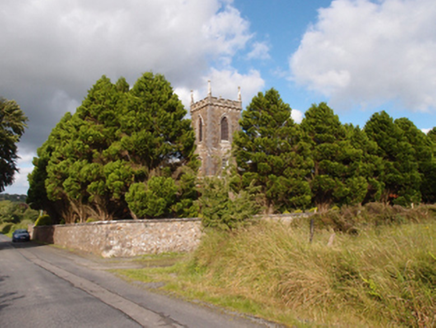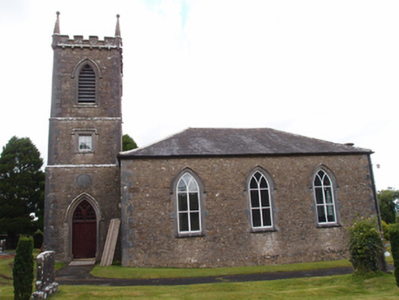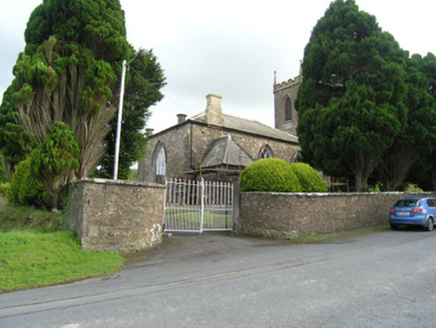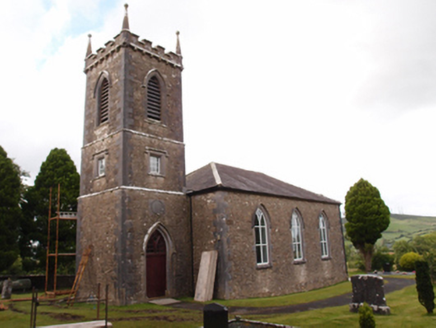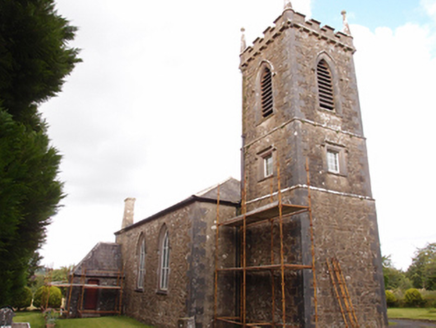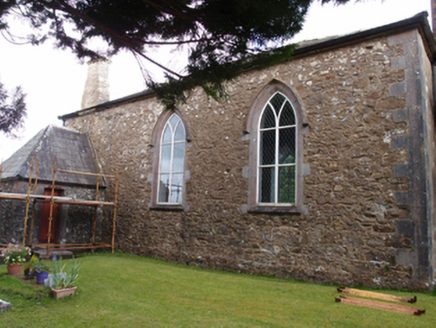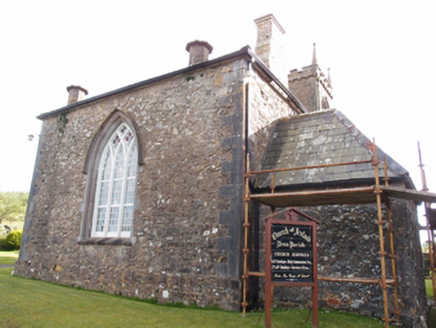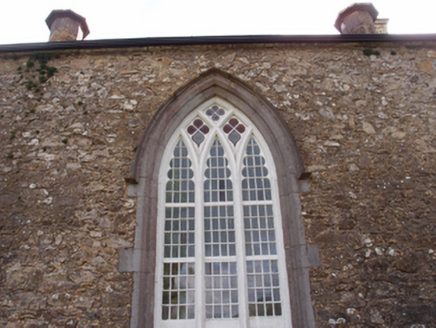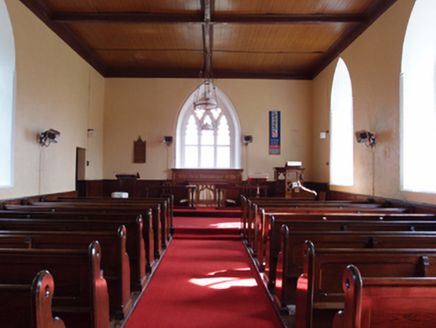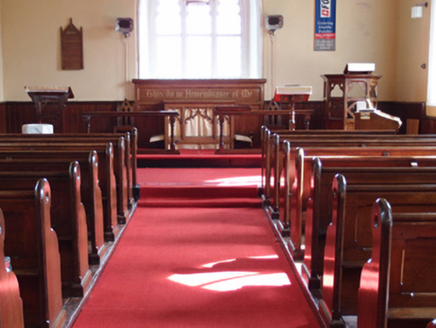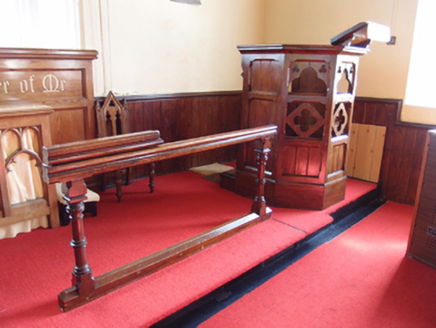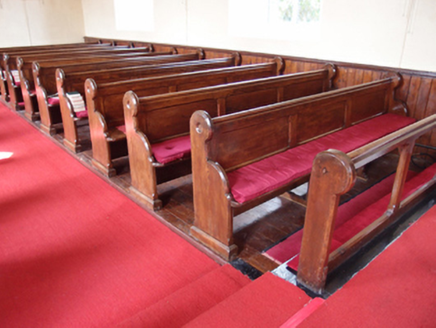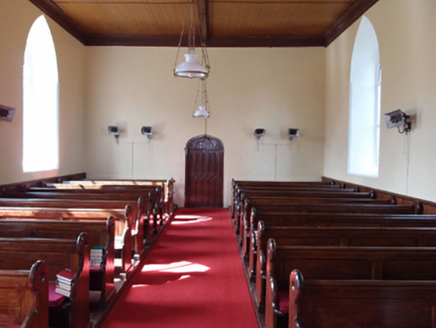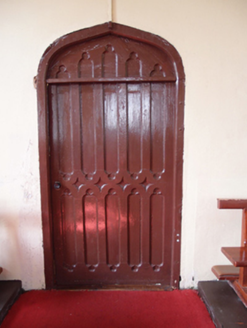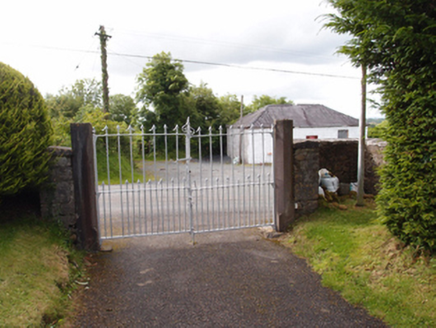Survey Data
Reg No
40402611
Rating
Regional
Categories of Special Interest
Architectural, Artistic, Scientific, Social
Original Use
Church/chapel
In Use As
Church/chapel
Date
1815 - 1820
Coordinates
245251, 299009
Date Recorded
02/08/2012
Date Updated
--/--/--
Description
Freestanding Gothic Revival Church of Ireland church, built 1817, having three-bay nave with three-stage tower to south-west elevation, vestry added 1868 to north-west elevation. Hipped and sproketed slate roof, clay ridge tiles, short octagonal-profile cut-stone stacks on north-east gable, brick chimneystack on north-west elevation near vestry. Hipped slate roof to vestry with clay ridge tiles. Cast-iron rainwater goods to tower and replacement rainwater goods elsewhere. Roughly coursed rubble stone walls with raised smooth cut-stone block-and-start quoins. Hammer dressed masonry blocks to vestry. String course to each offset stage of tower, with crenellated parapet corbelled out with ball-topped pinnacles at corners. Louvred lancets to belfry stage with hood mouldings, square-headed windows to first stage with hood moulds and replacement uPVC windows. Pointed arch doorway to south-east side of tower having two orders and hood moulding in ashlar limestone, recent double-leaf timber entrance door with glazed tympanum of cusped Y-tracery arch and mouchette. Datestone over entrance reads: ‘Revd Joseph Drumm Vicar. Thos Heaslip. Patk Fagan Church Wardens 1815’. Pointed arch windows to nave with cut-stone window jambs and hood mouldings, replacement uPVC Y-tracery windows. Pointed arch window to north-east elevation with three-light timber switch-line tracery having cusping and mouchettes in spandrels. Dressed sandstone to openings of later vestry. Flat ceiling to interior having replacement timber sheeting in compartments between tie beams. Shallow chancel defined by single step. Painted glass in mouchettes and quatrefoil of north-east window. Elliptical-headed door arch through gable to tower with timber door having ten panels in two registers, upper trefoil-headed panels continuing onto over-door. Timber bench seating and wainscotting on north and south walls below window level. Timber plinth to pulpit with open quatrefoil and trefoils to spandrels. Chancel table from early twentieth century. Timber chancel rails, pulpit, reredos, and reader’s desk having same cornice profile. Church and graveyard surrounded by rubble stone boundary walls with gate sweep to entrance and cast-iron gates. Detached three-bay single-storey school across road from entrance, now disused, comprising hipped slate roof, lime rendered rubble stone walls, cast-iron lattice window and timber door.
Appraisal
A finely detailed church built in 1817 at a cost of £1,218 with a grant from the Board of First Fruits. A large proportion of the funding for this church, £664 was raised by parochial assessment (cess) and hence the named churchwardens on the datestone. It may also suggest that the parishioners and churchwardens had greater input in the design of the church, hence the late Georgian elements. The hipped slate roof and blocking course give the building a more cubic character and solid hall-like appearance than most First Fruits churches. It is well composed and the well-cut quoins to the hall and tower, ashlar tower castellations and pinnacles, and the prominent chimmeystacks provide a satisfying ensemble of a late Georgian and early Gothic Revival church. It forms part of an interesting group with Dennmore School opposite. It makes an eyecatching roadside addition that adds historic character to the surrounding area.
