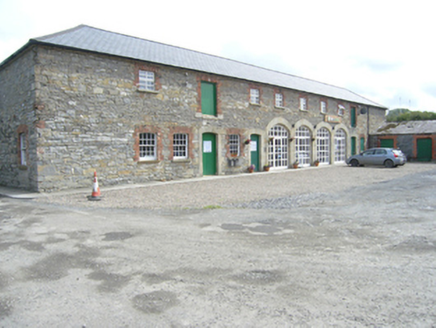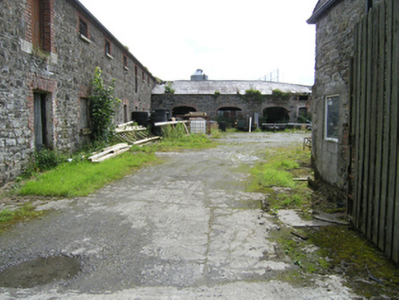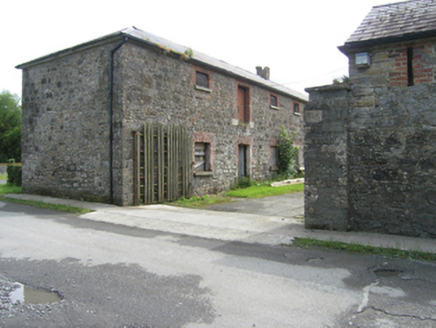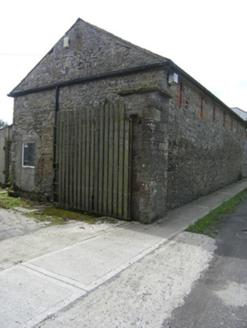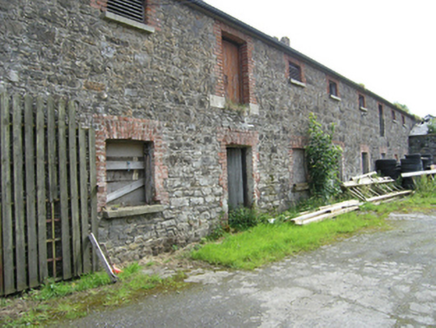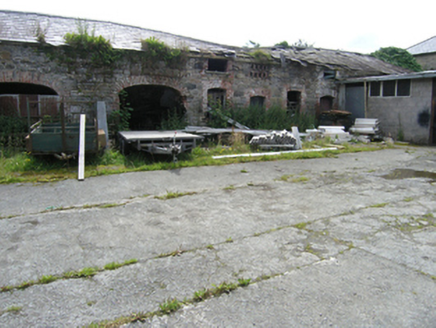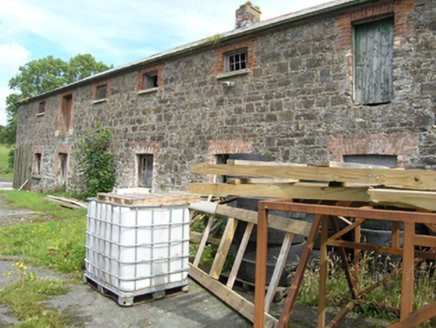Survey Data
Reg No
40402602
Rating
Regional
Categories of Special Interest
Architectural, Social
Original Use
Stables
Date
1825 - 1840
Coordinates
250029, 304107
Date Recorded
02/08/2012
Date Updated
--/--/--
Description
Ranges of multiple-bay two-storey outbuildings, built 1828-35, set around courtyard with gated opening to north-west, recent single-storey structure to south internal side of yard. Mainly now derelict except for south wing recently converted to commercial use. Hipped and pitched slate roofs with clay ridge tiles, brick and rendered chimneystacks, sections of cast-iron and replacement rainwater goods. Replacement slate roof to south block. Quarry faced snecked stone walling with squared stones to corners. Brick dressing to square- and-segmental headed windows with stone sills. Brick jambs and elliptical heads to stable openings. South-west external face of stable block with series of four cut stone arches to ground floor having stone dressing to segmental-headed door openings. Timber sheeted doors and some six and nine pane timber casement windows. South-west arched openings with uPVC window and door screens and uPVC windows to upper floor.
Appraisal
These are the former extensive stable yard and farmyard buildings of Stradone House, built in the period 1828-1835 by J. B. Keane (d.1859) for Major Burrowes. The house was burnt in the 1920s and subsequently demolished, though the stable yards survive. A gate lodge at the entrance to the demesne, also by Keane, remains. The outbuildings retain much of their original form, materials and detailing. The gate lodge and large scale outbuildings are indicators of the scale and grandeur of Stradone House.
