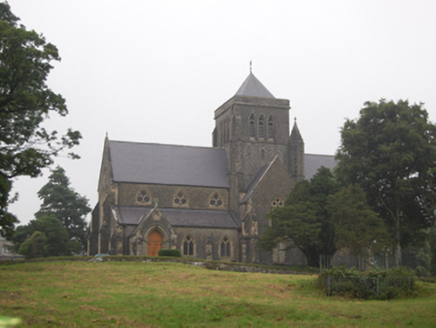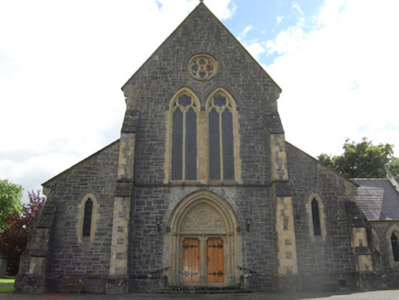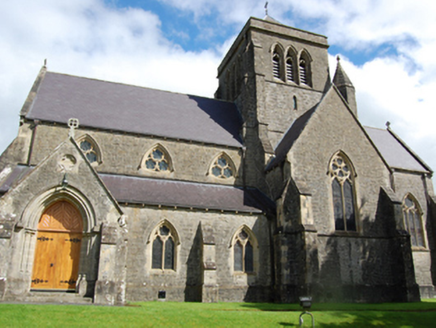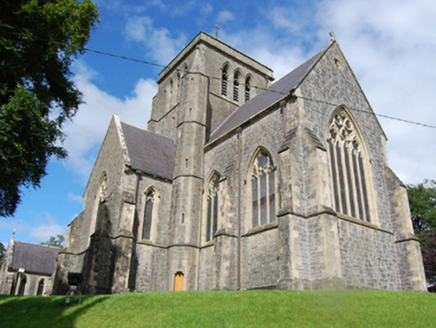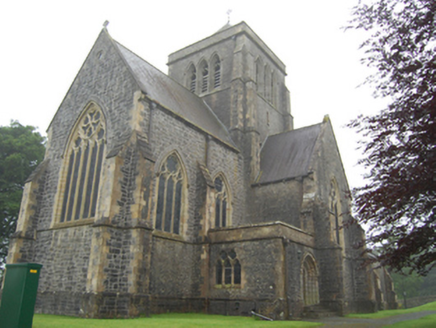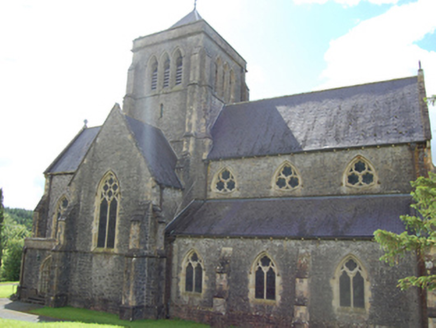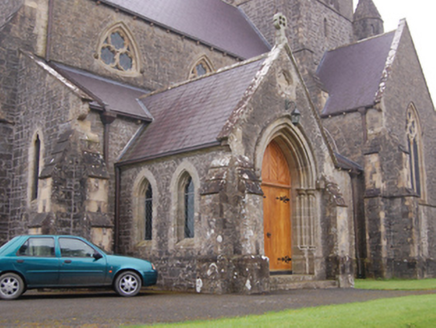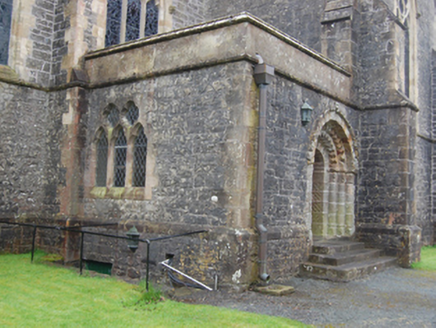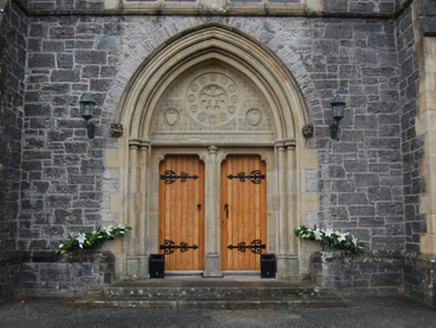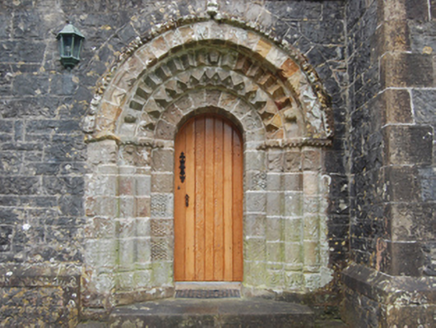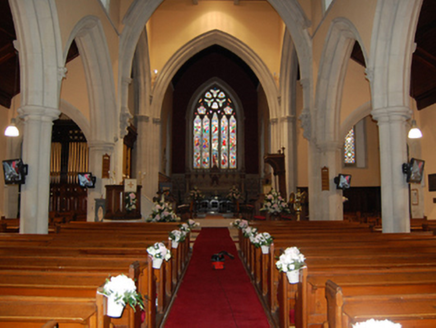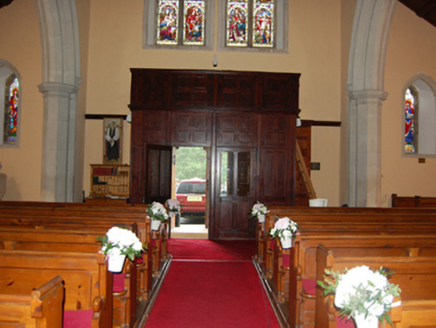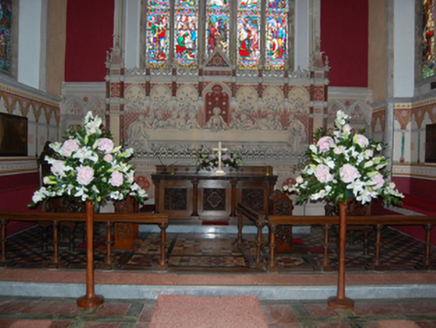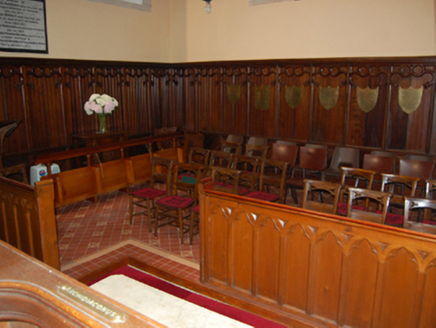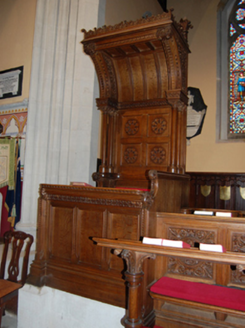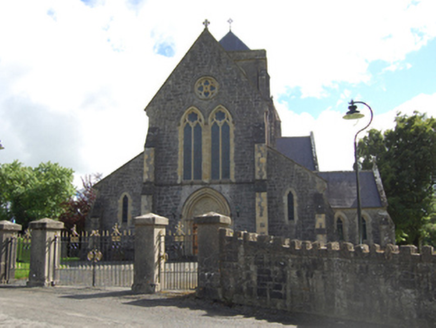Survey Data
Reg No
40402505
Rating
National
Categories of Special Interest
Archaeological, Architectural, Artistic, Historical, Social
Original Use
Cathedral
In Use As
Cathedral
Date
1855 - 1865
Coordinates
238456, 303536
Date Recorded
10/07/2012
Date Updated
--/--/--
Description
Freestanding Decorated Gothic Revival cruciform-plan Church of Ireland cathedral, built 1860, comprising three-bay nave with side aisles, single-bay transepts, two-bay choir and a crossing tower with a engaged five-stage hexagonal-plan stair tower, vestry at intersection of north transept and chancel having translocated 12th century Romanesque doorway, funeral porch to south added 1869. Slate roof with stone eaves corbels, pyramidal roof to tower, with conical stone roof to stair tower. Replacement copper rainwater goods. Squared and snecked limestone walls with lighter Dungannon sandstone dressings. Stepped buttresses flanking gabled front of nave, between bays of side aisles and chancel, angled buttresses to corners. High level rose window to west front of four trefoil roundels above paired pointed arch west windows having sandstone tracery with trefoil-headed twin lights and multiple-foil roundels under hood mouldings with foliate and carved head stops. Smaller twin-light tracery windows to aisles, larger to transept gables, triple-light tracery windows to choir, and five-light Decorated tracery to east window. Triple hexafoil lights to clerestorey. Stained glass windows. Pointed arch entrance portal with engaged colonnettes to stepped reveals, carved stone to tympanum with episcopal coat of arms, and floral motifs over paired shoulder-arched doors. Pointed arch portal to funeral porch with stepped reveals and engaged colonnettes. Relocated round-headed carved stone Romanesque doorway to vestry having engaged colonettes to stepped reveals with chevron arches, decorated with animal foliate and geometric motifs. Shoulder-arched door opening to stair tower. Sheeted timber doors with decorative ironmongery. Interior having pointed arches on clustered columns to crossing and nave arcade. Stained glass windows depicting biblical scenes by several stained glass studio including Meyer & Co of Munich, Ward & Hughes of London, Clayton & Bell of London and An Túr Gloine, Dublin. Carved timber altar of 1937, cathedra and reredos carved by Forsyth, London, stone font and pulpit by Purdy and Outhwaite, Dublin, Milton tiles to chancel. Altar, waincotting, tiles, and chairs in south transept, and bookcase in north transept from Bishop’s Palace. Stone spiral stairs to stair tower. Set back from the road, bounded by rubble stone walls with crenellated copings having square-profile rendered piers flanking wrought-iron gates.
Appraisal
A large Gothic Revival cathedral in the English Decorated style, foming a distinctive landmark in the rural countryside. There has been a long-standing continuous ecclesiastical presence on site since about the sixth century. This building replaced an earlier cathedral which survives to the north. It was designed by the British architect William Slater (1818-1872) and built by local contractor William Hague (1806-1888). It is dedicated to the memory of Bishop Bedell (1571-1642) and his first wife Mary Beresford. Bishop Bedell was the Bishop of Kilmore and Ardagh (1629-1642) and is best known for his work in translating the Old Testament into Irish. The Romanesque doorway is a significant feature, which originated in the nearby 12th century cathedral at Toneymore. After that cathedral fell into disrepair it was moved to the Abbey of the Holy Trinity on Trinity Island in Lough Oughter, when this fell into disrepair it was transferred to the Old Cathedral in Kilmore and was finally installed in its present location in 1860. It exhibits fine medieval stone carving of significant artistic, historical and archaeological merit. The stone dressings throughout the church attest to high quality stone masonry, and a striking visual contrast is achieved between the dark local limestone and lighter Dungannon stone. The interior incorporates many features of outstanding artistic importance, including delicate stained glass windows by Meyer & Co of Munich, together with high quality craftsmanship in carved timber and stone fittings. The rural siting of the cathedral is unusual and it forms the centrepiece of the ecclesiastical complex comprising of the old Cathedral, See House, gate lodge, and nearby graveyard.
