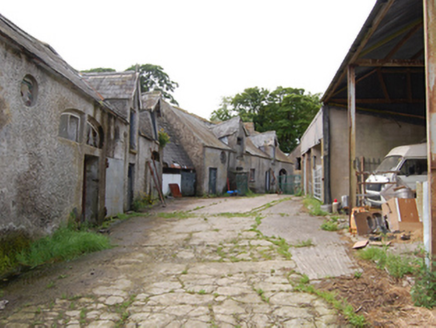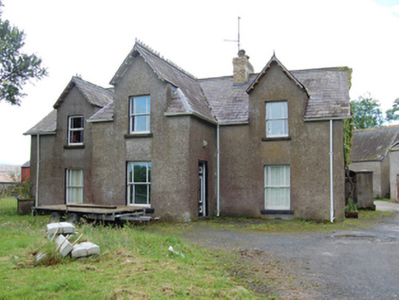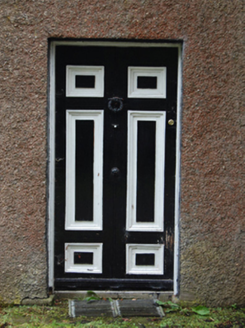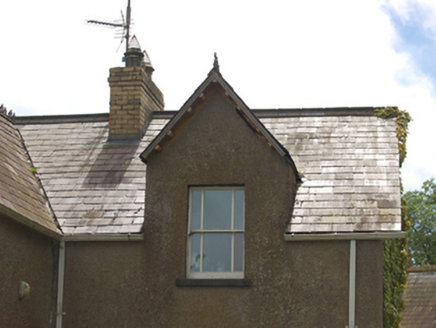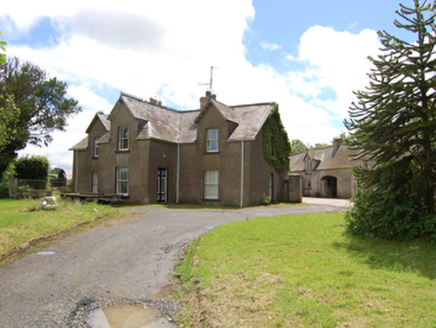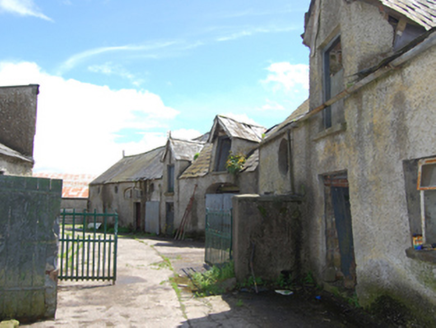Survey Data
Reg No
40402406
Rating
Regional
Categories of Special Interest
Architectural, Historical, Social
Original Use
Country house
In Use As
House
Date
1800 - 1840
Coordinates
230773, 303050
Date Recorded
20/07/2012
Date Updated
--/--/--
Description
Detached three-bay two-storey house, built c.1820, remodelled c.1880, comprising projecting hipped central bay having gabled lucarne to hip, and simpler lucarnes to outer bays. Two-bay two-storey block set perpendicular to rear incorporated into main house c.1880 with single-bay lean-to to west and two-bay extension to south. Pitched slate roof, paired yellow-brick chimneystacks having clay pots, decorative ridge cresting to lucarnes, replacement rainwater goods. Roughcast rendered walls with square-headed openings and painted stone sills. Timber sash windows with margin lights to front and side elevations, stained glass window to rear window and replacement uPVC windows to other elevations. Square-headed door opening to side of projecting central bay having historic timber door with vertical fielded panels. Row of three multiple-bay single-storey outbuildings to rear, set in wide arc at oblique angles, having slate roofs, roughcast rendered walls, square- and elliptical-headed openings, bullseye windows, and half-dormer lucarne windows with remains of bargeboards in style similar to house, one with multiple-pane glazing, others with sheeted doors. Set within its own grounds with gate lodge to roadside.
Appraisal
A distinctive and picturesque house which retains its historic character and form together with important salient features including the timber panelled door, sash windows, and slate roof. The outbuildings are of strikingly picturesque architectural design and reflect the detail of the main house, enclosing an elongated and curved space of exceptional spatial quality. The house is attractively set in its own grounds, and the roadside gate lodge and related outbuilings adding to its setting and context.
