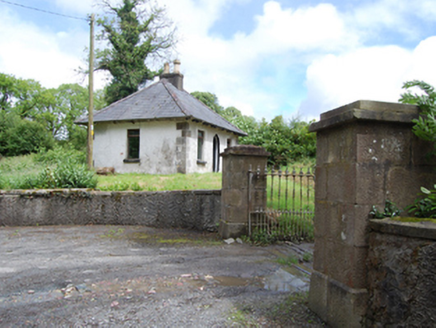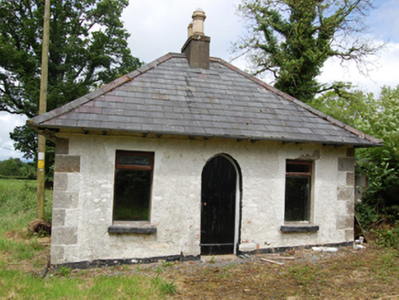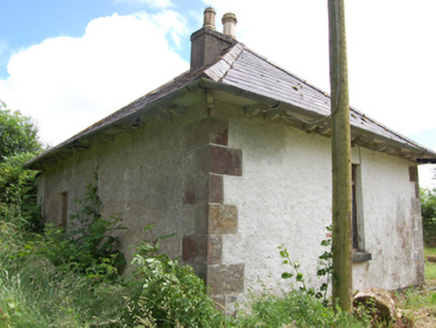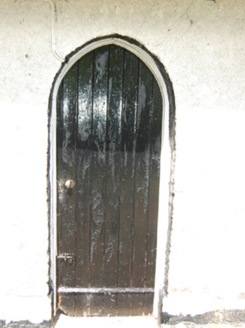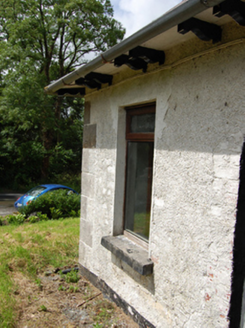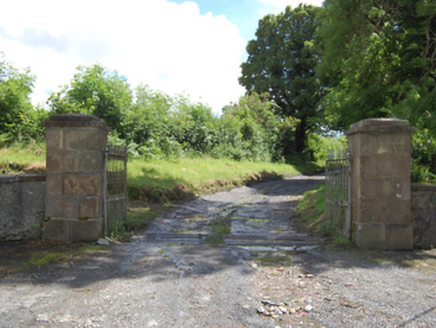Survey Data
Reg No
40402405
Rating
Regional
Categories of Special Interest
Architectural, Social
Original Use
Gate lodge
Date
1835 - 1855
Coordinates
230686, 303337
Date Recorded
20/07/2012
Date Updated
--/--/--
Description
Detached three-bay single-storey gate lodge, built c.1845, now disused. Steeply hipped slate roof with central rendered chimneystacks having tall decorative clay pots, eaves supported by paired moulded eaves brackets. Roughcast rendered walls with dressed flush stone block-and-start quoins. Square-headed window openings with painted cut stone sills and replacement windows. Central pointed arch door opening with sheeted timber door. Set back from the road and inside entrance gates, comprising low curved rendered boundary wall with stone copings and square-profile dressed stone gate piers with shallow pyramidal capstones over projecting band, flanking decorative cast-iron gate with fleur-de-lis finials and anthemion finial to slam bar.
Appraisal
A diminutive ornamental gate lodge at the entrance to Tully House that retains much of its character and charm. The modest lodge is well proportioned having simple ornamental detail confined to the pointed door, dressed stone quoins and paired eaves brackets. The dressed stone piers and decorative cast-iron gate, together with the gate lodge, form an attractive roadside ensemble which make an eyecatching roadside addition.
