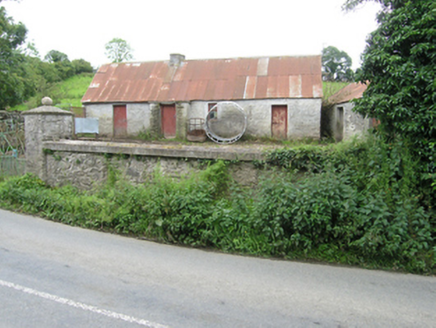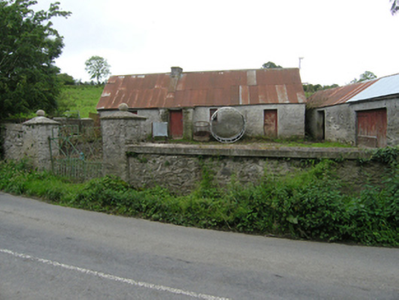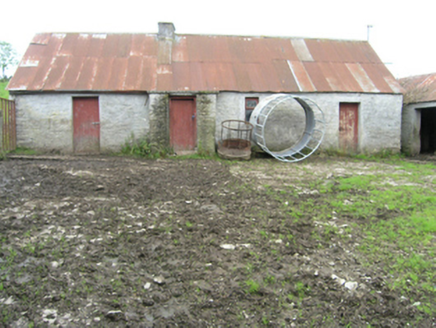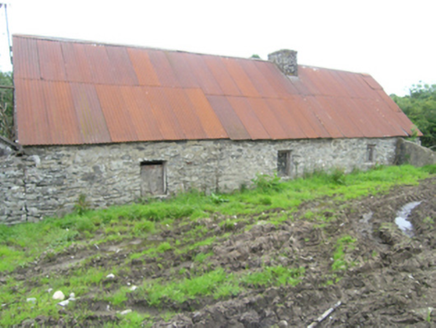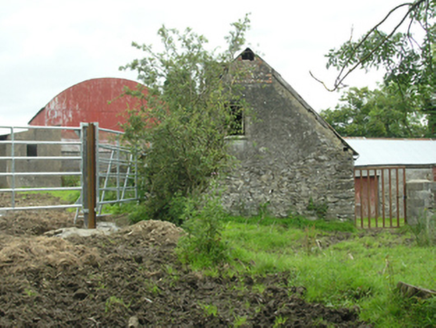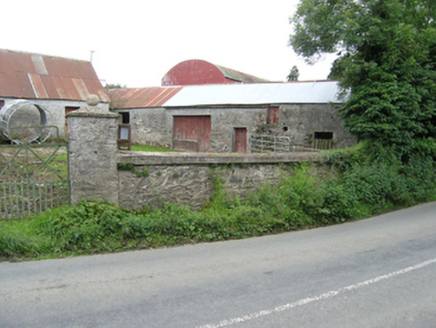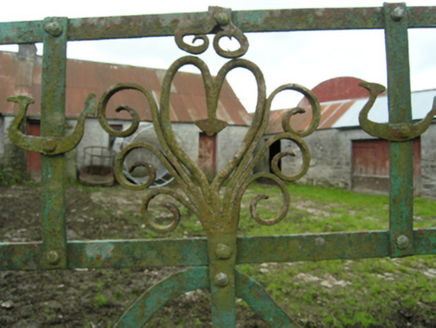Survey Data
Reg No
40402325
Rating
Regional
Categories of Special Interest
Architectural, Social
Original Use
House
In Use As
Outbuilding
Date
1790 - 1810
Coordinates
270164, 305499
Date Recorded
31/07/2012
Date Updated
--/--/--
Description
Detached four-bay single-storey lobby-entry vernacular house, built c.1800, now in use as outbuilding. Pitched corrugated-iron roof, some galvanised rainwater goods. Stone chimneystack, with brick to gable suggesting location of former gable chimneystack. Roughly coursed rubble limestone walls, with roughcast render to front elevation, exposed stone to rear elevation. Windbreak porch surround with flat. Casement windows to front and rear elevation. High level window to gable end. Battened timber doors to windbreak and flanking altered openingse. Opens directly to farmyard, having farm outbuildings in perpendicular range to west with haggard and steel hayshed beyond. Boundary wall along roadside with concrete copings and square-profile piers topped with ball finials, flanking double-leaf gates of decorative forged iron work with cross bracing over dog bars with scroll and heart details.
Appraisal
A vernacular house of lobby-entry type, which though no longer in domestic use, retains its historic farmyard setting. It retains a strong vernacular quality with protruding windbreak, irregularly placed openings and corrugated-iron roof which probably replaced thatch. The complex provides insight into the way of life of farmers with small holdings in earlier times and of vernacular house types in rural Cavan. The gate piers attest to the inventive skill of the local blacksmith and add a level of decorative interest to the group.
