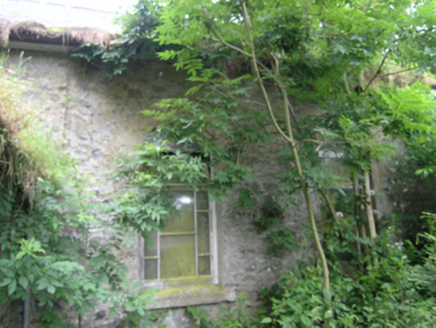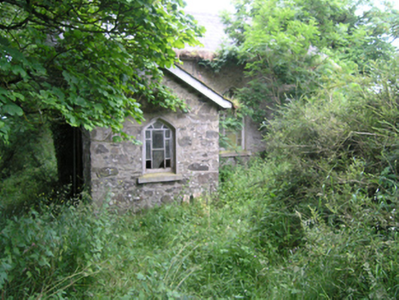Survey Data
Reg No
40402312
Rating
Regional
Categories of Special Interest
Architectural, Social
Original Use
Church/chapel
Date
1870 - 1890
Coordinates
265549, 306583
Date Recorded
21/07/2012
Date Updated
--/--/--
Description
Detached three-bay single-storey Methodist church, built c.1880, with south-east entrance porch. Now disused. Pitched slate roof, some cast-iron rainwater goods. Pitched slate roof to porch with replacement bargeboards. Roughly coursed rubble walls. Windows in two-centred pointed Gothic style, with stone sills and patent reveals. Casement windows with two panes and margin panes. West gable unfenestrated. Timber battened door to porch, with four panelled internal door. Double-height interior space.
Appraisal
Though now in poor condition, this building retaining interesting fabric and features, particularly the eyecatching windows. Though its function is unmarked on historic maps, local sources indicate that it was used as Methodist church. The double-height interior and tall pointed window openings suggest a that it was indeed built as a place of worship.



