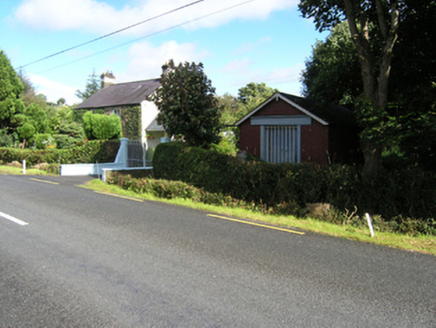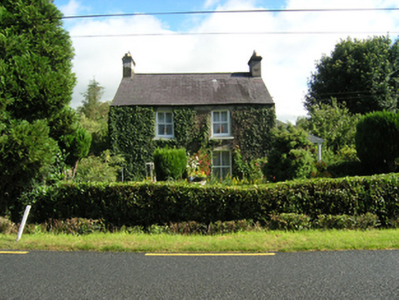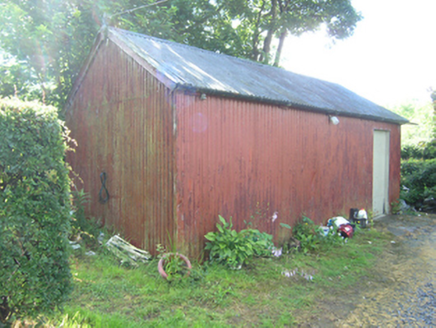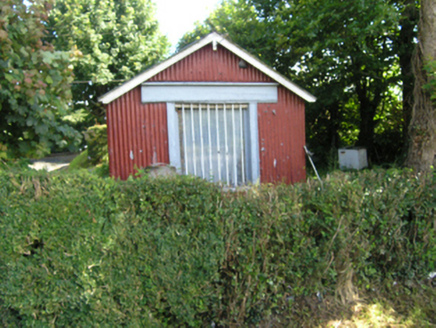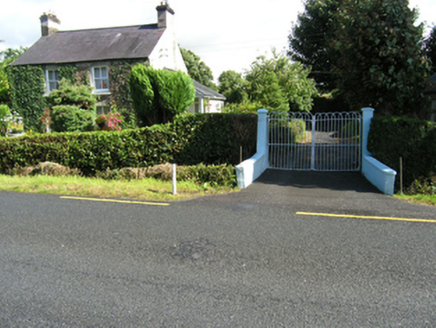Survey Data
Reg No
40402303
Rating
Regional
Categories of Special Interest
Architectural
Original Use
House
In Use As
House
Date
1900 - 1920
Coordinates
267575, 310058
Date Recorded
01/08/2012
Date Updated
--/--/--
Description
Detached two-bay two-storey house, built c.1910, with recent single-storey side entrance porch and recent single-storey return to rear. Hipped slate roof with clay ridge tiles, rendered chimneystacks on gables, and cast-iron rainwater goods. Hipped artificial slate roof to porch in diagonal pattern brought forward over doorway and supported on a metal column. Flat roof to return. Roughcast rendered walls with smooth rendered walls to gables. Window openings with stone sills and plain reveals having two-over-two timber sash windows with exposed sash boxes. Set behind low boundary wall having decorative double-leaf iron gates and square-profile piers to the east. Corrugated iron building to east of gates with a wide iron-barred window with fascia above to front gable, formerly in use as retail outlet.
Appraisal
A well composed and eyecatching house located close to the road, that retains its historic form and exterior fabric. It has distinctive closely spaced windows and an unusual arrangement of entrance porch against the chimney gable. The adjacent corrugated-iron building which once functioned as a shop adds to its setting and context. Together the house, former shop, and gates create an interesting ensemble.
