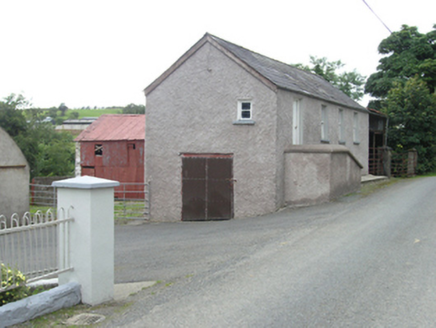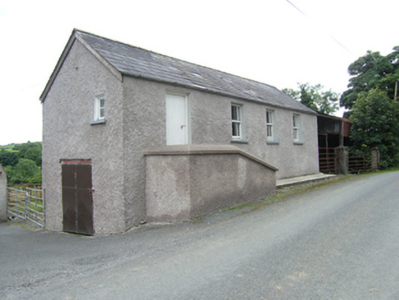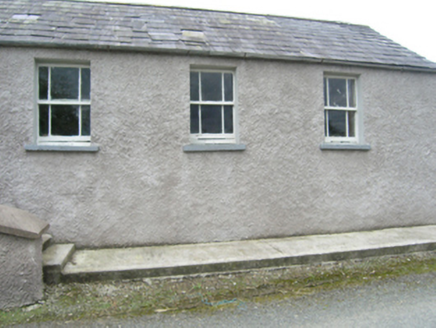Survey Data
Reg No
40402209
Rating
Regional
Categories of Special Interest
Architectural, Social
Original Use
School
In Use As
Building misc
Date
1870 - 1890
Coordinates
260788, 304931
Date Recorded
20/07/2012
Date Updated
--/--/--
Description
Detached four-bay two-storey former school, built c.1880, with long elevation parallel to road, set on sloping site with access to lower level in east gable. Pitched slate roof with clay ridge tiles and cast-iron rainwater goods. Roughcast rendered walls, lime-washed east gable showing rubble-stone walling. Window openings with stone sills, plain reveals, and one-over-one timber sliding sash windows having wide margin panes. Steps to entrance with roughcast render parapet leading to timber sheeted entrance door. Timber casement window to east gable, with corrugated metal gates below. Two-storey farmhouse to west and outbuildings to south.
Appraisal
A roadside structure identified locally as a former school building, now integrated into a farmyard. The building combines the informality and scale of an outbuilding with the formality of nineteenth century schools as evident in the arrangement of the windows openings and timber sashes to the road elevation. Set on a sloping site, this form of this former school is unusual and unlike nineteenth century schools in the county. It has played an important social and educational role in the surrounding rural area.





