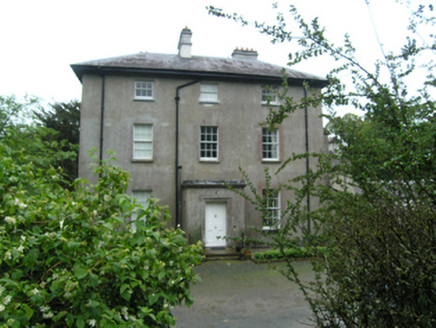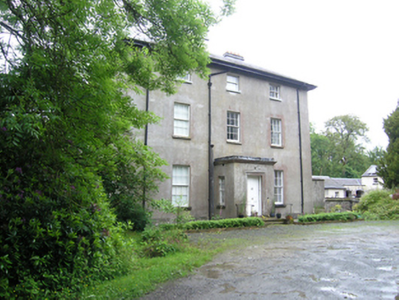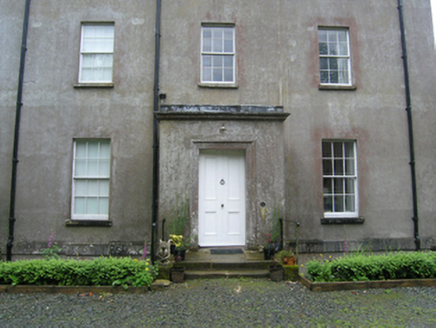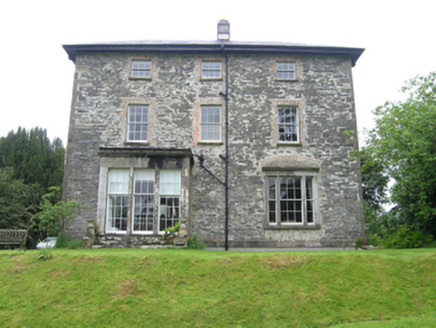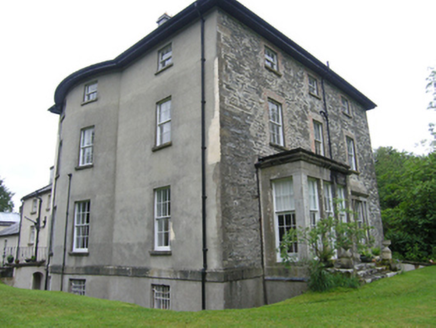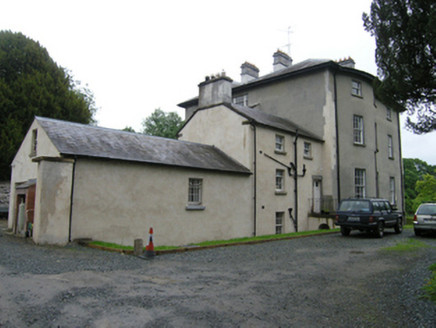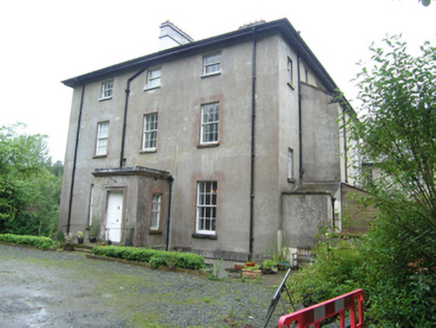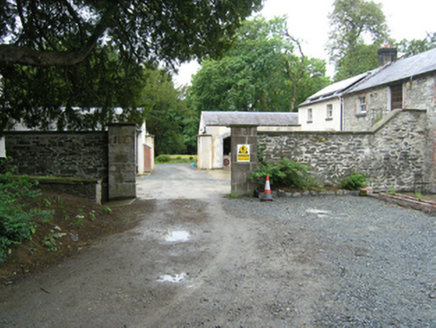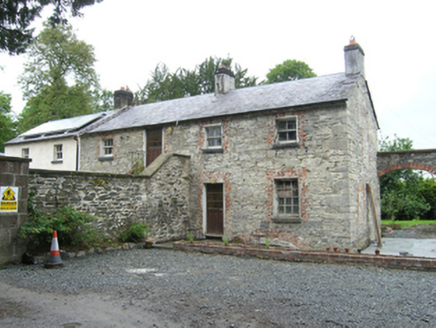Survey Data
Reg No
40402103
Rating
Regional
Categories of Special Interest
Architectural, Artistic, Historical, Social
Original Use
Rectory/glebe/vicarage/curate's house
In Use As
House
Date
1840 - 1845
Coordinates
248553, 309805
Date Recorded
21/06/2012
Date Updated
--/--/--
Description
Detached Italianate-style three-bay three-storey over basement former rectory, built 1841, having projecting entrance porch to front, three-bay garden elevation to south with glazed tripartite loggia having steps to garden, two-storey over basement return and lean-to to north side. Now in use as private house. Hipped U-plan slate roof with oversailing eaves plainly treated, cast-iron rainwater goods, ashlar stone chimneystacks with cornice. Ruled-and-lined rendered walls. Cut-stone cornice and blocking course to porch. Garden elevation stripped of render to reveal random rubble walls with large dressed corner stones, ashlar stone loggia with cornice and blocking course to west bay. Stone platband separates basement level. Bowed bay rising the full height to northern bay of rear elevation. Smooth rendered walls to rear elevation. Six-over-six timber sash windows to ground and first floors, front elevation, with three-over-three sashes to second floor, all having stone sills and plain reveals. Three six-over-nine sliding-sash windows extending to floor to garden front. Wyatt window with plain stone mullions and projecting cornice under red-brick relieving arch, and brick dressings to window openings on upper floors, garden front. Curved timber sashes and sills to rear elevation bow. Large Adam-style round-headed tripartite stair window to lean-to with small three-over-three Wyatt window above. Four panelled timber door in cut-stone architrave to porch, with four-over-four timber sash windows to sides. Chimneystacks indicate a tripartite internal plan form, stairs at right angles to entrance hallway. Entrance hall has decorative timber panelled walls set in round headed arch recesses with panelled pilasters having squared Doric entablature. Flooring of decorative black and white tiles mimicking Italian marble. Timber dog-leg open string staircase to north end of stair hall. Mahogany handrail with paired timber balusters on carved tread ends, a motif used by the architect elsewhere. Secondary stair to north-east of stair hall. Main reception rooms have decorative plaster ceiling roses, with deeply moulded cornice to the library and dining rooms. Courtyard to north of the house at basement level bounded on east and north sides by a low range of ancillary buildings and west side by a two-storey over basement return. Single-storey outbuilding in line with return and separated by entrance, having pitched slate roof and rendered walls with stone dressed arched carriage openings. Adjoining two-storey outbuilding to north of rear yard with pitched slate roofs, random rubble-stone walls with brick dressing to door and window openings, remains of timber sash windows. Rubble stone boundary walls with ashlar piers to yard. Remains of walled garden. Entrance gates extant beside realigned road with rubble-stone splay walls and ashlar piers with cast-iron gates.
Appraisal
Corravahan is a middle-sized country house, built for a member of the Beresford clergy dynasty, Marcus Gervais, who was incumbent since 1828. The site was the garden orchard of the old 'Drung Parsonage' built in 1728, repaired in the 1740s and described by John O’Donovan in the 1830s as 'an old lofty thatched house'. Expectations of clergy had changed by the early nineteenth-century and in 1836 it was reported to be 'in a ruinous and condemned state, and unfit for residence'. The architect was probably William Farrell (d.1851) who can also be associated with the design of nearby Tullyvin and Rathkenny Houses. Corravahan retains much of its original fabric and architectural detailing including joinery and plasterwork. The enlargement of a window on the west elevation and the French window incorporated in a bay are of a high architectural quality. As befitting a glebe house there are well constructed ancillary buildings including a tack room with wood panelling and saddle horns and a coach-house block. The Victorian garden layout including terracing to provide a level tennis court supplemented an earlier garden layout associated with the early eighteenth-century parsonage. The walled garden is located to the south-east of the lawns, and once formed part of an extensive landscape of gardens, woods, paths, and ponds more in the style of a country house demesne reflecting the particularly wealthy status of the clergy incumbents of Beresford and following him Rev. Charles Leslie. The house, outbuildings, and grounds form an ensemble of high quality which contribute significantly to the architectural heritage of the county.
