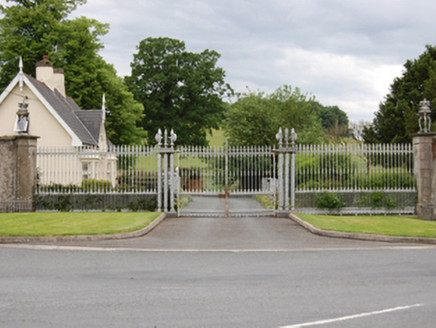Survey Data
Reg No
40402018
Rating
Regional
Categories of Special Interest
Artistic, Historical, Social, Technical
Previous Name
Farnham House
Original Use
Demesne walls/gates/railings
In Use As
Gates/railings/walls
Date
1850 - 1860
Coordinates
239792, 305375
Date Recorded
11/06/2012
Date Updated
--/--/--
Description
Cast-iron gate screen, built c.1855. Cast-iron piers composed of groups of nine battleaxes with shafts bound with bundles of rods on moulded stone plinth, battleaxe heads forming top of piers held together by guilloche-patterned binding. Double-leaf gates decorated with floral and foliated patterns, husks to bars, fleur-de-lys finials, and battleaxe-head finial to slam bar. Gates flanked by screen of railings of identical design. Outer rendered gate piers surmounted by quadruped ironwork pedestals with baronial coronets representing the rank of Baron Farnham. Roughcast rendered quadrant screen walls with low railings.
Appraisal
This distinctive and impressive gate screen is the former main entrance of Farnham House, once the centre of a large country estate of over 3,000 acres. The gate screen makes a dramatic visual statement with its grouped battleaxes, representing judicial power and reflecting the function of Lord Farnham as a magistrate, while the coronets over the outer piers demonstrate his rank in the peerage. The ornate gate and railings are a wonderful example of the excellent quality of nineteenth century ironwork. This fine entrance gates and adjacent gate lodge replaced an earlier entrance and lodge at the same location. It forms part of the ensemble of historic structures, including other entrances, gate lodges, estate worker's houses, walled garden, and outbuilding which were built to serve Farnham House.

