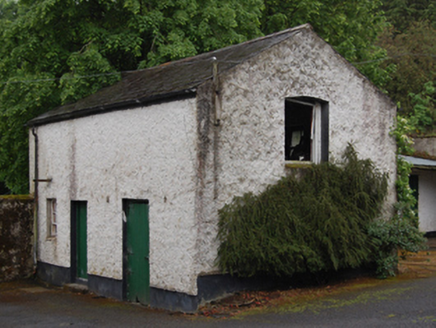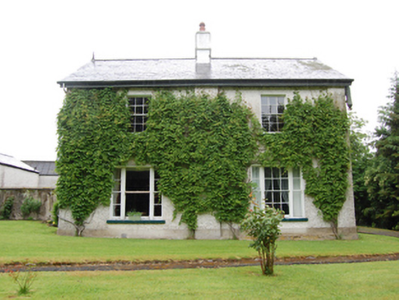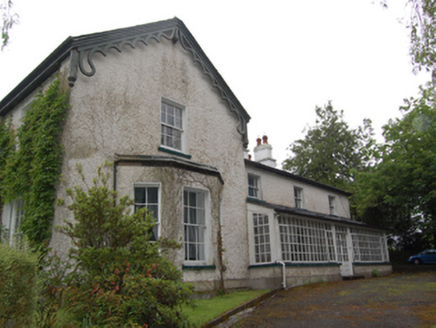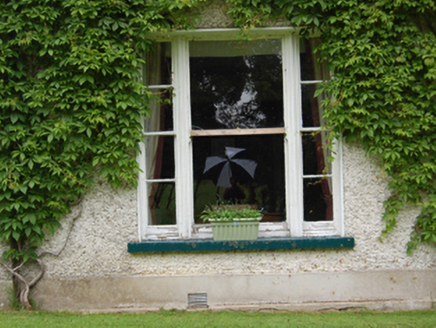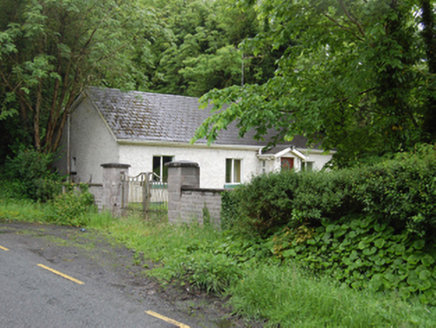Survey Data
Reg No
40402016
Rating
Regional
Categories of Special Interest
Architectural
Original Use
House
In Use As
House
Date
1780 - 1820
Coordinates
239958, 305568
Date Recorded
13/06/2012
Date Updated
--/--/--
Description
Detached L-plan three-bay two-storey house, built c.1800, with full-width conservatory to ground floor, two-storey return, gable-fronted addition c.1860 with canted bay window, and two-bay two-storey garden elevation to south. Pitched slate roof, moulded rendered chimneystacks with clay pots, carved bargeboards to front gable of addition with drop pendants, spiked finial to rear gable, sections of cast-iron rainwater goods. Roughcast rendered walls over smooth-rendered plinth. Multiple pane glazed lean-to conservatory on plinth wall to front elevation. One-over-one sash windows over with margin panes. Canted-bay window to east gable of front block having six-over-six panes sashes flanked by four-over-four, six over six above. Wyatt windows to ground floor of garden elevation with six-over-six sashes above. Outbuildings to north-east of house. Gate lodge to former south entrance. Rendered gate piers and cast-iron gates to east entrance.
Appraisal
An interesting house which developed in two identifiable phases to form an irregular picturesque composition. The later block is distinguished by strong architectural features such as tripartite Wyatt windows, canted bay window, and decorative bargeboard, contrasting with the plainer detail of the earlier house, typical of earlier rural houses. The house forms an interesting group with the surviving related outbuildings, gate lodge, and entrance gates.
