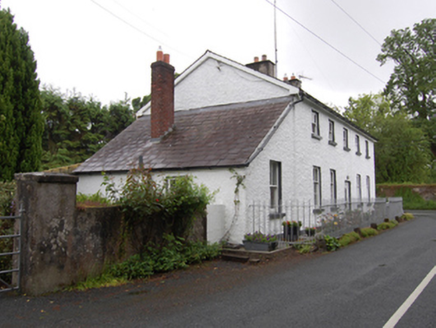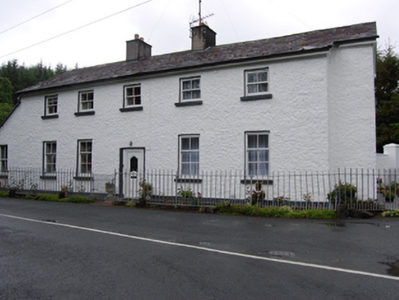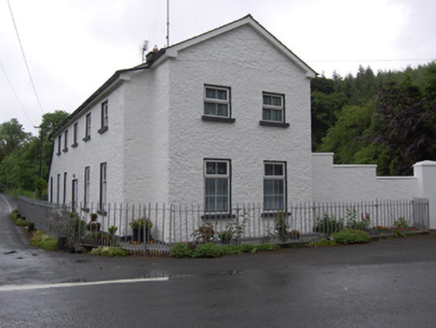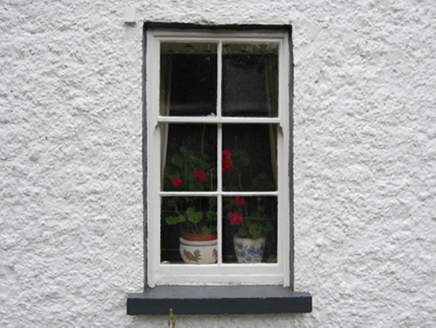Survey Data
Reg No
40402015
Rating
Regional
Categories of Special Interest
Architectural, Historical, Social
Previous Name
Farnham School
Original Use
School
In Use As
House
Date
1820 - 1840
Coordinates
239609, 305723
Date Recorded
11/06/2012
Date Updated
--/--/--
Description
Detached five-bay two-storey former school, built c.1830, with recessed full-height bay to west gable and single-storey lean-to bay to east gable. Now in use as private house. Slate roof, eaves altered to have fascia, soffit, and bargeboard, rendered chimneystacks, and sections of cast-iron rainwater goods. Roughcast rendered walls with square-headed openings, reducing in size to upper storey, with stone sills. Low central entrance having uPVC door. Two-over-four and two-over-two historic sash windows, uPVC windows to west gable. Two rear entrances with external stone stairs giving access to upper floor. Set at road junction with recent railings to front. Rubble stone outbuilding to rear.
Appraisal
A modestly detailed early nineteenth-century school, which largely retains its early character. It is one of two schools in Farnham that were sponsored the Farnham family, with an earlier nearby girls’ school built c.1800. The two schools were amalgamated in c.1870 with the boys accommodated at ground floor level and girls accommodated at first floor level. Other surviving examples of the type include Portlongford School, Derrylane School, Lismagnil School, and Kiffagh School. It is set in an easily accessible location, sited at a crossroads, where it played a significant role in the local community.







