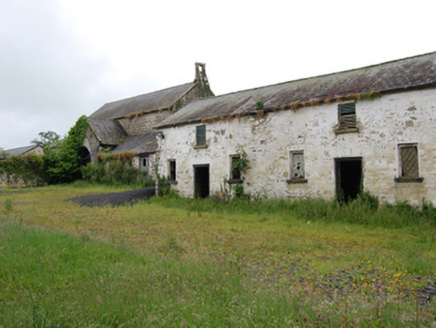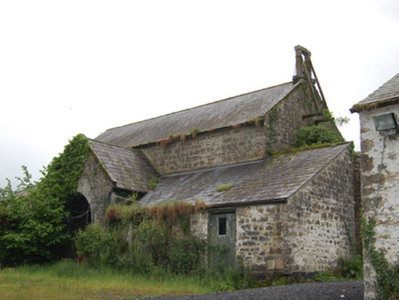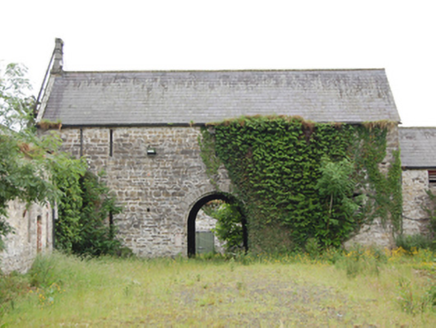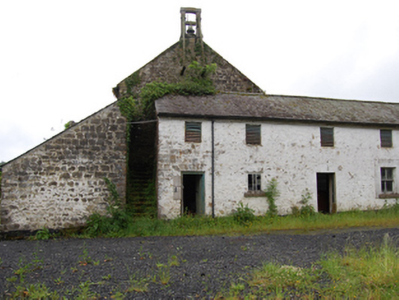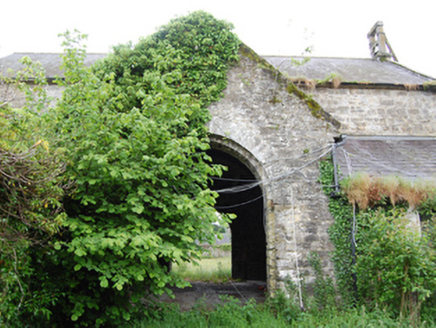Survey Data
Reg No
40402010
Rating
Regional
Categories of Special Interest
Architectural, Historical, Social
Previous Name
Farnham House
Original Use
Barn
Date
1760 - 1800
Coordinates
239337, 305870
Date Recorded
13/06/2012
Date Updated
--/--/--
Description
Attached single-bay two-storey threshing barn with corn loft over, built c.1780, having full height gabled projection with semi-circular integral carriage arch, bellcote to apex of west gable, two-bay single-storey lean-to to north elevation, hipped three-bay single-storey block to east elevation. Now disused. Pitched slate roof, sections of cast-iron rainwater goods. Squared rubble stone walls, cut stone voussoirs to arch. Slit openings to west side of rear south elevation. Square-headed door openings with sheeted timber doors to lean-to. Square-headed openings with bars to east block. Cobbles, exposed rubble stone walls, and timber ceiling to interio. Centrally positioned in farmyard complex, providing access through the arch between the two eastern yards.
Appraisal
The centrepiece of the farmyard complex associated with Farnham House, this building is an excellent example of the high quality demesne related structures which were built to serve grand country houses in the eighteenth and nineteenth centuries. The tripartite plan with central through-passage for carts demonstrates the threshing process, with sheaves stored to one side, threshed straw to the other, and the centre passage being the threshing floor, while the high arches linking the wide, open courtyards allowed wind to pass through for winnowing the grain. The bellcote, set on the gable apex allowed the bell to be heard in the fields and woods of the home farm. The design of the projecting gable with semi-circular carriage arch is elevated above its functional requirement and gives a distinctive character to the complex. This impressive outbuilding formers part of a significant group with the farmyard complex, gate lodges, entrances, worker's houses, and walled garden, which were built to serve Farnham House.
