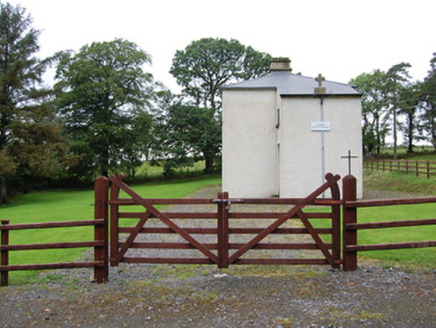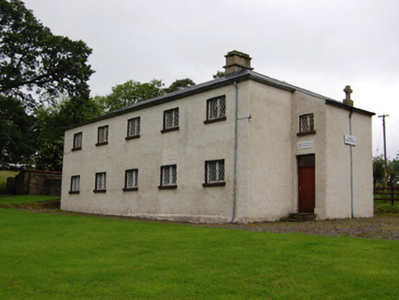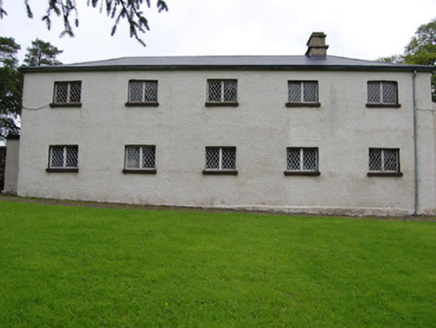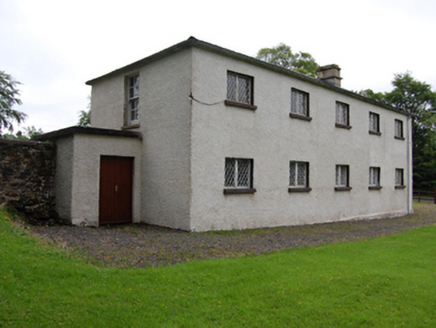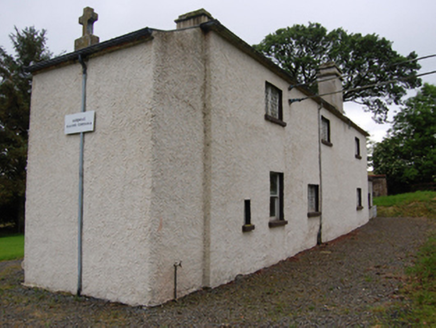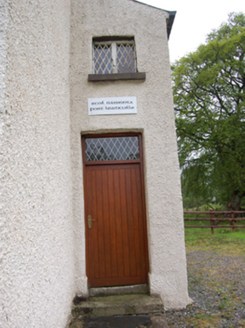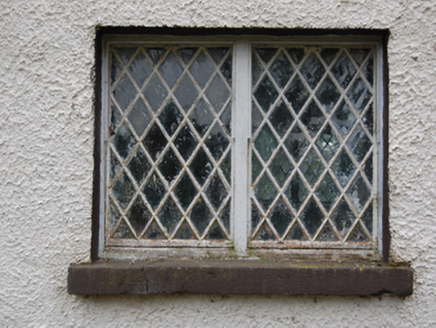Survey Data
Reg No
40401911
Rating
Regional
Categories of Special Interest
Architectural, Historical, Social
Previous Name
Portlongfield School
Original Use
School
In Use As
Church/chapel
Date
1820 - 1840
Coordinates
227954, 304895
Date Recorded
14/06/2012
Date Updated
--/--/--
Description
Detached five-bay two-storey school, built c.1830, with recessed full-height entrance bay to east gable and single-storey flat-roofed porch to west gable. Now also in use as church. Hipped replacement slate roof, hip carried down over entrance bay, rendered chimneystack with projecting cut-stone bands, replacement rainwater goods. Cut-stone cross to east gable facing road. Roughcast rendered walls. Cast-iron lattice windows set in timber frames with stone sills. Six-over-six timber sliding sash window to north gable over porch. Replacement sheeted timber door with replacement lattice-style overlight. Set back and orientated perpendicular to road. Single-storey rubble-stone former toilet block to west. Freestanding cast-iron belfry, manufactured 1868, with cast-iron bell to east and inscribed ‘Sheridan Dublin maker 1868’.
Appraisal
A delightful early nineteenth-century school, which retains its original form and character. It follows a pattern design used for rural schools in Cavan, funded by the Farnham family, characterised by lattice windows, off-centre chimneystack, and recessed entrance bays. Probably the work of architect William Farrell, other surviving examples of the type include Derrylane School, Lismagnil School, Farnham School, and Kiffagh School. Though originally built as a school, the ground floor has been used as a chapel since the early twentieth century and with the school at the upper storey. The dual function is unusual and the building remains a focal point in the local community.
