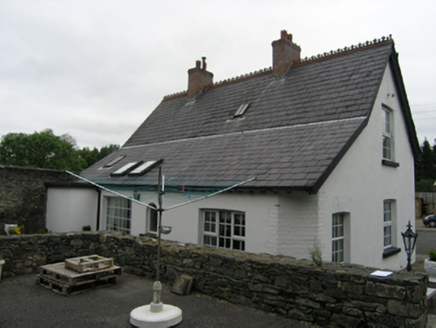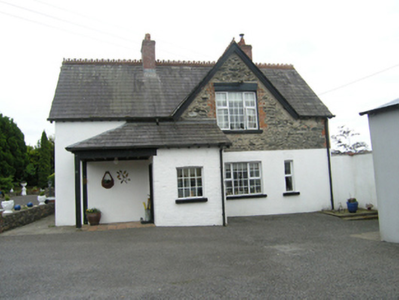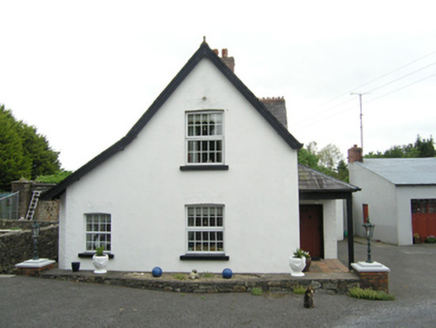Survey Data
Reg No
40401739
Rating
Regional
Categories of Special Interest
Architectural, Historical, Social
Original Use
Worker's house
In Use As
House
Date
1860 - 1900
Coordinates
257382, 313701
Date Recorded
27/06/2012
Date Updated
--/--/--
Description
Detached Pictureque-style three-bay two-storey former estate gardener’s lodge, built c.1880, with off-centre gable rising from eaves and single-storey porch with roof extending to side over external canopy. Extended rear elevation under catslide roof. Now in use as private house. Pitched slated roof, crested red clay ridge tiles, tall brick chimneystacks, overhanging eaves with plain barge boards, hipped end to roof over open part of porch, replacement rainwater goods carried on brackets. Rendered walls with painted brick to corners and porch, exposed rubble-stone walls to front gable extending down to eaves of porch roof. Replacement windows with stone sills and brick flat-arch heads. Replacement timber sheeted door. Porch overhang supported on timber uprights on stone bases. Walled garden attached to rear.
Appraisal
A finely detailed former gardener’s lodge on the Ashfield demesne that stands to the south of the former house site. Its gable and canted corner add compositional interest and is enriched by details such as the crested ridge tiles, bargeboards and brick trim. It makes an interesting comparison with the demesne gate lodge to the south. As part of the former Ashfield demesne it is a reminder of the social and architectural ambitions of an estate landlord in the late nineteenth century.





