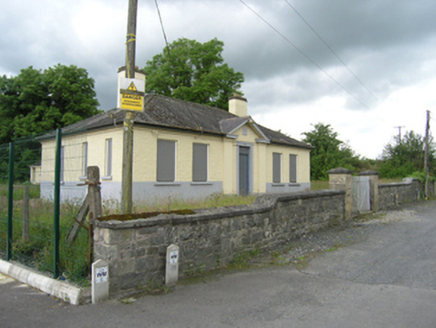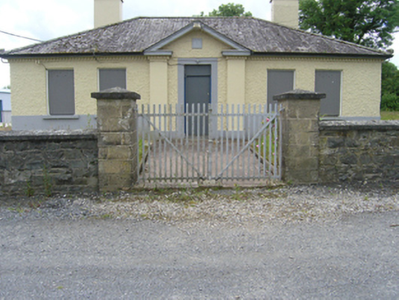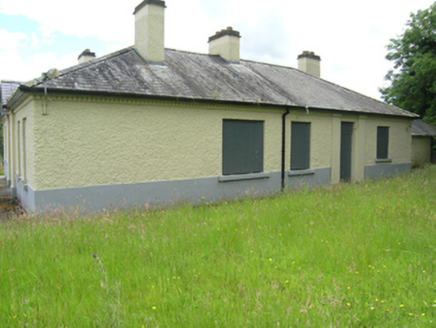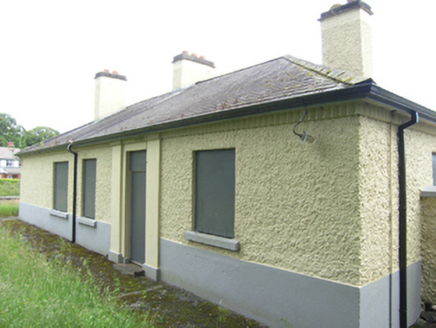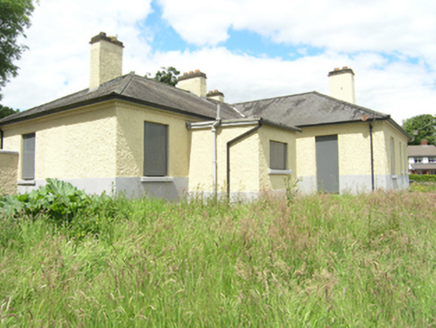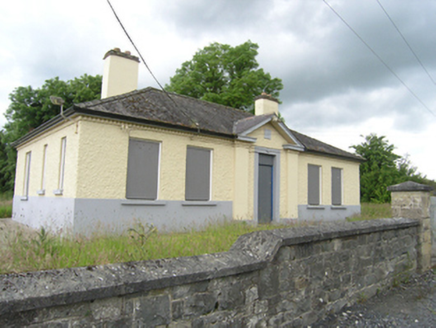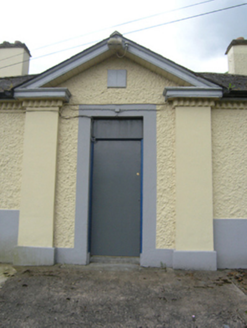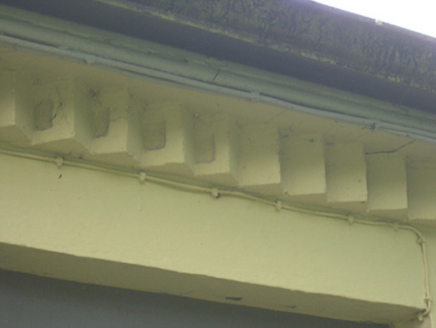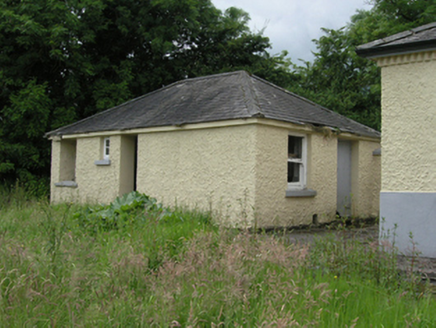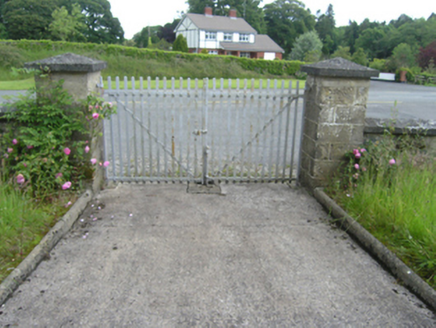Survey Data
Reg No
40401726
Rating
Regional
Categories of Special Interest
Architectural, Social
Original Use
Garda station/constabulary barracks
Date
1930 - 1935
Coordinates
256124, 311507
Date Recorded
19/06/2012
Date Updated
--/--/--
Description
Detached L-plan five-bay single-storey Garda station, built 1931, with open-pedimented breakfront to central entrance bay. Now vacant. Hipped slate roof with clay ridge tiles, roughcast rendered chimneystacks with brick upper courses and corniced top, and cast-iron rainwater goods. Roughcast rendered walls with serrated brickcourse below eaves and smooth rendered plinth rising to sill level. Smooth rendered pilasters supporting open pediment over entrance with serrated brick course forming capitals. Pilasters flanking side entrance without entablature. Entrances and windows openings boarded. Detached single-storey building to rear with hipped slated roof, cornice over roughcast rendered walls, one-over-one timber sash and casement windows. Forged metal double gates flanked by square-profile ashlar piers with pyramid cappings set in random rock-faced walls with saddle copings.
Appraisal
A finely detailed building with render and brick employed in a stripped classical style to create a symmetrical and well balanced composition. The public elevation is symmetrical and while all others are informally arranged. Rural Garda stations often differed in scale from their urban and suburban counterparts. At their simplest, they consist of basic administrative and living accommodation often in the form of a simple classically designed cottage extended to the rear, which acknowledged their duel use as a station and house. Here however the architectural idiom employed is sophisticated and makes a strong contribution to the architectural character of its prominent setting just east of Tullyvin village.
