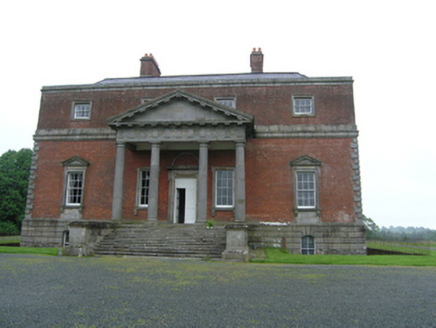Survey Data
Reg No
40401715
Rating
National
Categories of Special Interest
Architectural, Artistic, Historical, Social
Previous Name
Bellamont House
Original Use
Country house
Date
1725 - 1735
Coordinates
260938, 315697
Date Recorded
28/06/2012
Date Updated
--/--/--
Description
Detached Palladian-style square-plan four-bay two-storey over basement country house, built c.1730, with central Doric entrance portico raised above flight of steps, three-storey over basement side elevations, three recessed central bays to rear elevation. Hipped slate roof behind parapet wall with central valley, and cast-iron rainwater goods, some with decorative detailing. Two pairs of symmetrically arranged red brick chimneystacks with connecting arches. Profiled carved stone cornice to parapet coping. Red brick Flemish bond walls with moulded limestone stringcourse below upper floor continuing around sides of the building treating upper level as attic storey, stone quoins to ground floor only. Carved limestone plinth with torus moulding above finely-cut V-jointed rustication to top half of basement having random coursed stone finish below ground level. Prostylar tetrasytle pedimented Roman Doric portico to centre entrance level with enriched entablature having metopes with musical instruments, standing on ashlar stone plinth approached by steps with ashlar side walls having cornice and plinth. Door opening within portico in carved sandstone lugged architrave surround with carved swag to door head, projecting cornice, and carved stone round-headed arched detail above. Panelled timber double-leaf door with fixed overpanel. Three-over-three timber sash windows in architrave surrounds to first floor. Six-over-six sash windows to ground floor having pedimented surrounds in outer bays with carved stone architrave surrounds and decorative floral motifs to upper angles, ashlar stone apron and carved brackets supporting moulded sills. Windows to inner bays within portico having lugged architraves and moulded sills on carved brackets without pediment or apron. Segmental-headed windows to basement level having two-over-two timber sash windows. Windows having stone cills without architraves to upper floor, side elevations. Three-over-three mezzanine windows to side elevations, to north side all as functioning openings, to south only west bays functional. Central windows at ground floor to south side paired as Venetian window with central blind arch having entablature and central arch on Doric columns, simpler version to north side with plain stone surrounds. Central ground floor window to rear elevation having lugged and kneed architrave with hood on scrolled console brackets and ashlar apron, advanced outer bays having ground floor Venetian windows with blind side lights and ashlar entablature and archivolt . Small side lights to corresponding basement windows below. Tunnel connecting to outbuildings to north-east.
Appraisal
Bellamont House is an iconic building of national importance set in a dramatic demesne landscape. It is considered the best and earliest example of a Palladian villa in Ireland. The house was designed the Coote family by their cousin, Sir Edward Lovett Pearce (d.1733), who was the leading exponent of Palladian architecture in Ireland. Having trained under the English Baroque architect Sir John Vanburgh (1664-1726) Pearce’s short but successful career included the former Parliament House on College Green, Dublin and many town and country houses including Summerhill House in Co. Meath and two houses on Henrietta Street in Dublin. Bellamont Forest is his most important house design to have been built and the association with this very important architect makes it one of the most significant country houses in this country. Pearce used architectural motifs derived from Palladio’s Italian villa designs, including the Venetian window arrangements with continuous sills, pedimented window surrounds, and Doric portico. The portico had originally been proposed in antis as an open loggia within the plan at the expense of the entrance hall. Instead, placed prostyle it aims to affirms a kind of moral dignity about the architecture and its patron. More prosaically, additional space was gained for the entrance hall, and the external portico was better suited to the Irish climate than an open loggia. The plan has all the compactness of a Palladian villa. The simple treatment of the main stairs may seem surprising, tightly compressed as it is in a narrow space off the hall with none of the gravitas of theatre that has come to be associated with the country house staircase. However the modesty of the main stair does not anticipate the impressive columnar bedroom lobby, the encircling effect of its Tuscan order and oval lantern, an oblique reference perhaps to the centralised plan of Palladio’s Villa Rotonda. It was a theme to be revived later at Russborough and Bellinter by Richard Castle. Bellamont is one of the few houses in Ireland with a mezzanine storey as expressed in the north and south elevations. The interior displays elements of artistic importance, in particular the finely tooled decorative plasterwork, but also in the carvings of the marble and stone fireplaces in the principal rooms and marble busts of the Coote family. Though a modestly sized country house, Bellamont uses symmetrical design and use of red brick to promote a sense of solidity for a house perched on an exposed elevated site enjoying spectacular views of the surrounding lakes and Dromore River. The farm and stable yards located to the north-west of the main house would once have been necessary to support the running of a large country house and together with the entrance gates and gate lodges form an important group of demesne related structures.

