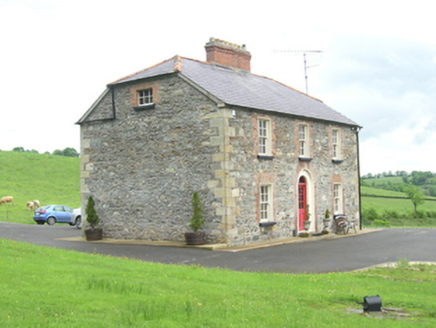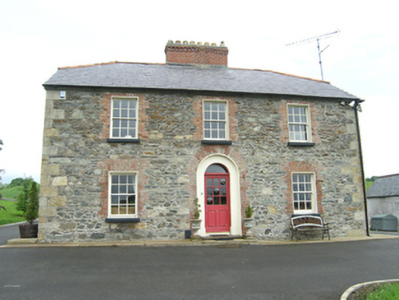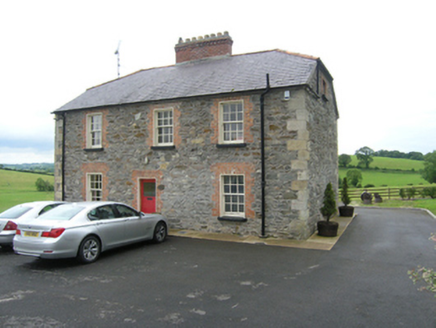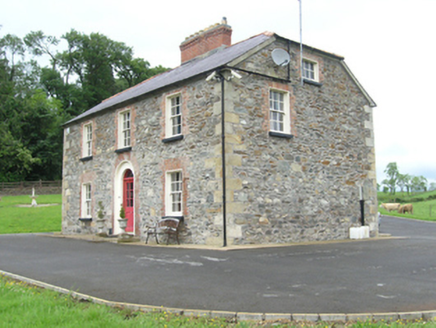Survey Data
Reg No
40401617
Rating
Regional
Categories of Special Interest
Architectural, Social
Original Use
Steward's house
In Use As
House
Date
1840 - 1860
Coordinates
245948, 312274
Date Recorded
13/06/2012
Date Updated
--/--/--
Description
Detached three-bay two-storey with dormer attic house, built c.1850. Pitched slate roof with half-hipped ends and clay ridges, substantial central brick chimneystack along ridge with dogtooth course at coping, cast-iron rainwater goods and stone corbel course. Render removed to reveal roughly coursed random rubble walls with hammer-dressed limestone corners and brick dressings to openings. Square-headed openings with patent reveals, limestone sills and six-over-six sliding sash windows. Six-pane attic windows in gables. Round-headed doorcase in smooth rendered recess with plain glazed fanlight and recent glazed timber door. Square-headed opening with timber glazed door to rear elevation. Slated outbuilding to east.
Appraisal
A good example of a middle-size house with dual frontage, listed as a caretaker’s house in the Griffith Valuation of 1857. It is set opposite the gates of the now ruined Lisnagowna House, with which it was probably formerly associated. Though the render has been removed, the house retains its historic form with prominent central chimney and formal fenestration.







