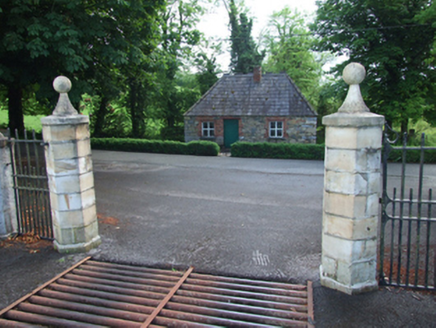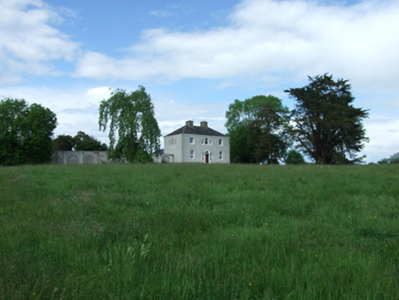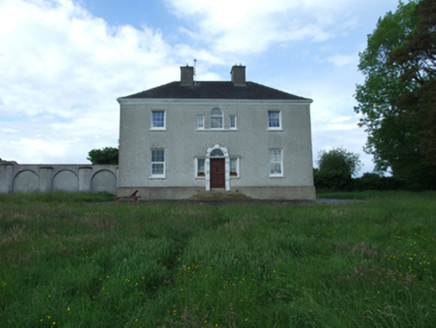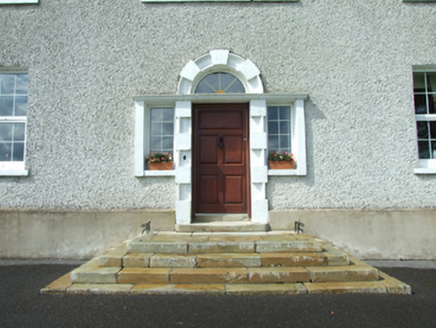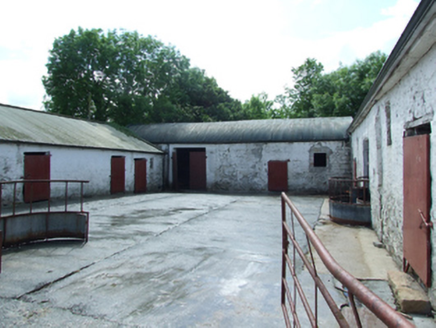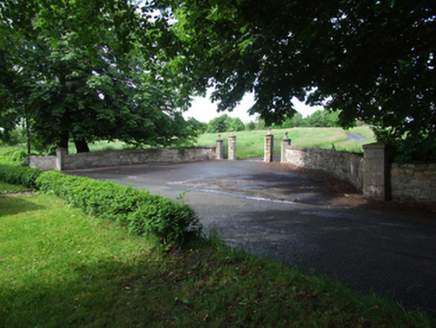Survey Data
Reg No
40401513
Rating
Regional
Categories of Special Interest
Architectural
Original Use
Country house
In Use As
House
Date
1750 - 1770
Coordinates
237489, 313270
Date Recorded
11/06/2012
Date Updated
--/--/--
Description
Detached Palladian three-bay two-storey country house, built c.1760, with recent extensions to rear. Hipped slate roof, large chimneystacks flanking centre bay, uPVC rainwater goods. Recent wet-dash rendered walls with raised smooth plinth, corbel course below eaves. Square-headed window opening with stone sills to outer bays graduated in height from ground to first floor. Venetian window to centre bay at first floor. Blind Venetian windows to first floor side elevations. uPVC windows. Round-headed Gibbsian door surround with semi-circular fanlight over raised and fielded timber panelled door, having flanking side lights under profiled impost course. Sandstone threshold leading to sandstone platfrom having steps on three sides with flanking bootscrapers. Detached single-storey rubble-stone outbuildings with slate and corrugated metal roofs concealed from approach by a screen wall with blind arcade separated by circular-profile piers. Screen wall with stone voussoir arches visible from courtyard side. Entrance flanked by hexagonal-profile sandstone ashlar piers with copings and spherical finials. Wrought-iron pedestrian gates to both sides flanked by lower corresponding piers and rubble stone concave wing-walls with cut stone copings. Detached three-bay single-storey gate lodge having steep hipped slate roof with decorative clay ridge tiles, rubble-stone walls with brick dressings, brick relieving arches and timber lintels, asymmetrical arrangement of windows and entrance door, set opposite entrance.
Appraisal
A well proportioned middle sized country house of classic Palladian composition, that retains much of its historic character. Despite renovation and loss of some features, the house retains its historic form, and the Venetian window and Gibbsian doorcase with side lights are particularly notable eighteenth century features. The house is prominently sited in an extensive parkland setting, with fine gate piers and wing walls making an fine entrance, and together with the diminutive gate lodge opposite the entrance, the group makes a strong contribution to the surrouding rural landscape.
