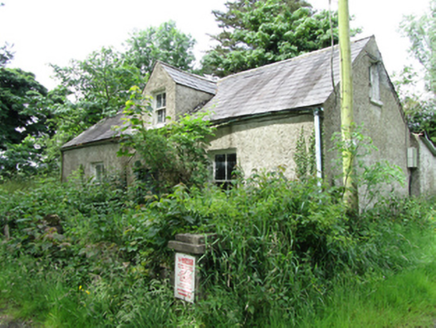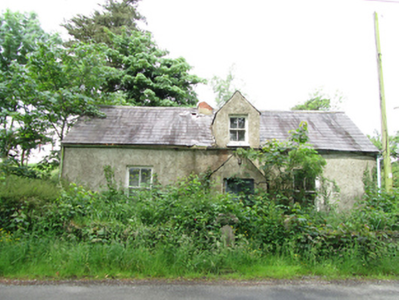Survey Data
Reg No
40401108
Rating
Regional
Categories of Special Interest
Architectural
Original Use
House
Date
1800 - 1820
Coordinates
238140, 318481
Date Recorded
17/06/2012
Date Updated
--/--/--
Description
Detached three-bay single-storey with dormer attic house, built c.1810, with gabled windbreak porch slightly off-centre, and single-storey lean-to extension to rear. Now disused. Pitched slated roof, with rendered gabled dormer window above porch, remains of brick chimney, cast-iron rainwater goods. Roughcast rendered walls. Two-over-two timber sash windows with stone sills. Timber sheeted door. Rendered boundary walls and square-profile piers flanking gate opening to roadside.
Appraisal
A house in a prominent roadside location facing Grilly Lough, retaining its historic picturesque form, external finishes and well proportioned sash windows. The elevation features are simple and arranged slightly off symmetry giving the house an informal character. Although the layout follows a vernacular hearth-lobby plan type, seen in the relationship of the front door to the chimney, the architectural detail indicate a formal design probably as an estate worker’s cottage.



