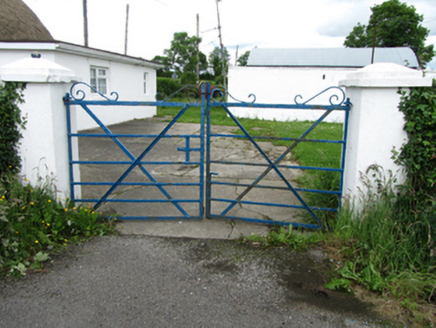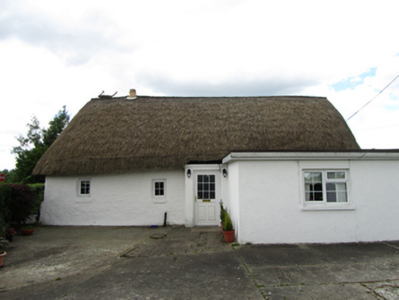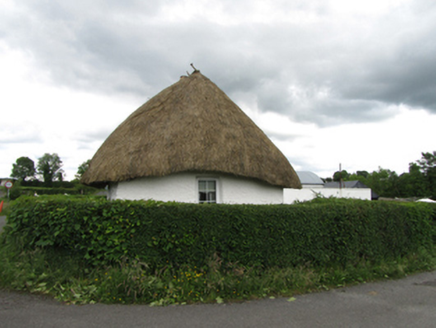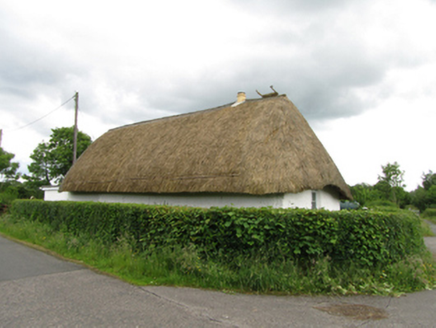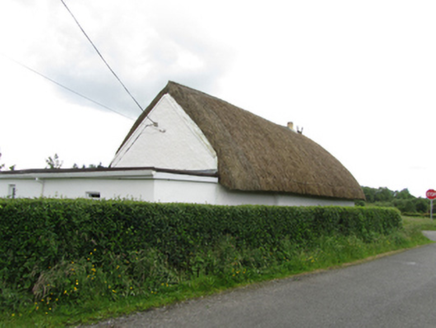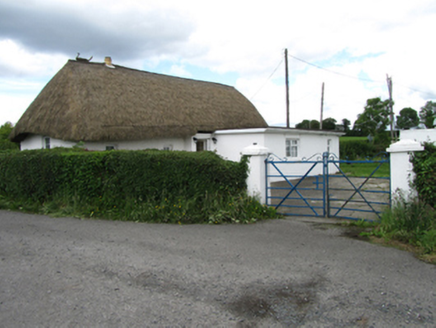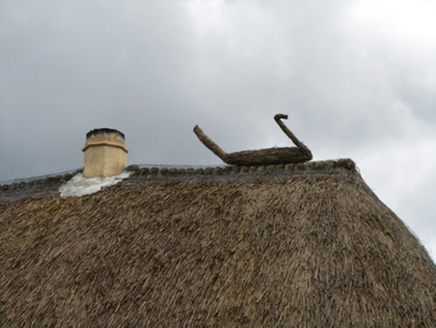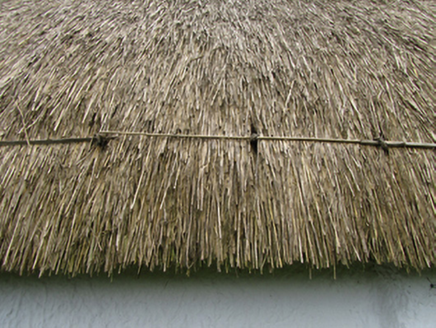Survey Data
Reg No
40401101
Rating
Regional
Categories of Special Interest
Architectural, Social
Original Use
Farm house
In Use As
House
Date
1850 - 1870
Coordinates
235064, 317289
Date Recorded
17/06/2012
Date Updated
--/--/--
Description
Detached three-bay single-storey vernacular house of direct-entry plan type, built c.1860, with flat-roofed extension to eastern bay and east gable. Hipped and pitched thatched roof, hipped to west, gabled to east, in scallop thatch of wheaten straw, ridge with bobbins, exposed stretcher above eaves of bamboo and split wood. Clay chimney pot at ridge without stack. Lime-washed rendered walls. Window openings to south and west with shallow stone sills. uPVC fittings to openings. Opens directly to yard to with outbuildings to east. Unfenestrated rear elevation to road behind hedge boundary forming corner and extending on west of house and yard. Decorative forged metal gates to west flanked by square-profile rendered piers with projecting cappings.
Appraisal
A thatched vernacular house in a rural setting at the corner of the Enniskillen Road and a minor road to the north of Belturbet, that makes an eyecatching roadside addition. The thatch is an excellent example of the historic craft, and is of simple from and detail with little embellishment, which is typical of Irish scallop thatching. The house provides insight into traditional thatching techniques and to understanding of Irish vernacular house types. The house along with its outbuildings, yard, and gates make a strong contribution to the traditional character of the rural area.
