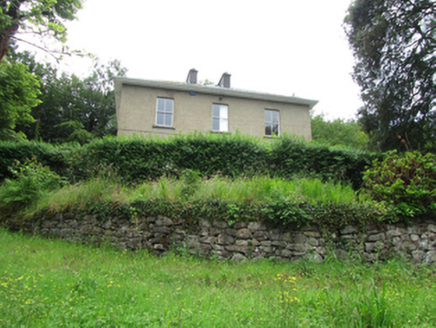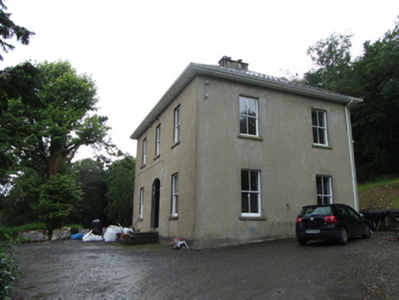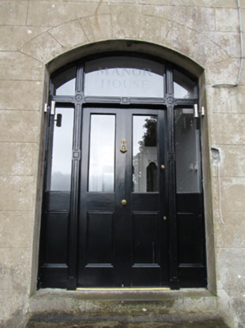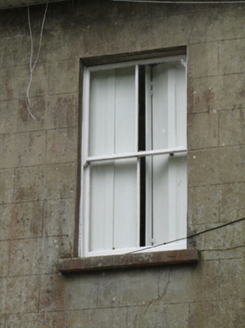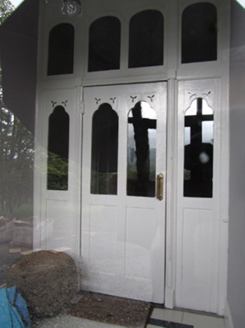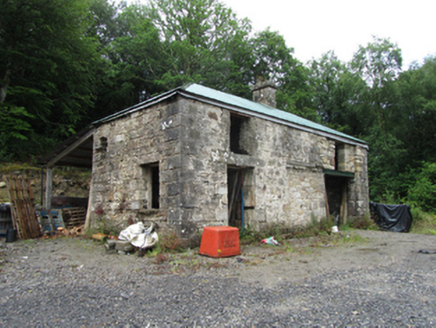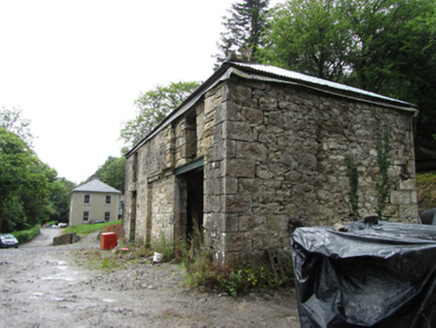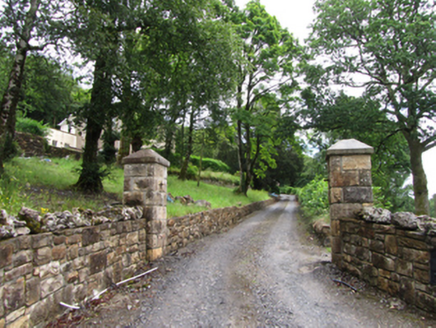Survey Data
Reg No
40400507
Rating
Regional
Categories of Special Interest
Architectural, Artistic
Previous Name
The Parsonage
Original Use
Rectory/glebe/vicarage/curate's house
In Use As
House
Date
1870 - 1875
Coordinates
199619, 328382
Date Recorded
18/07/2012
Date Updated
--/--/--
Description
Detached two-storey three-bay former parsonage, built 1872, with later two-storey lean-to to rear and single-storey extension to north-west. Now in use as private house. Hipped artificial slate roof with ridge tiles, pair of symmetrically arranged rendered chimneystacks with concrete caps, uPVC eaves and rainwater goods. Smooth ruled-and-lined rendered walls. Timber two-over-two sash windows with stone sills. Segmental-headed opening to main entrance having timber door screen with decorative frame, glazed side and overlights, and door with glazed upper panels. Inner door screen of decorative timber with equal trefoil heads to glazed door panels and side lights, four elliptical-headed overlights corresponding to door leaves and sidelights. Internal timber panelled shutters to windows. Detached two-storey two-bay stone outbuilding to north-east having recent hipped corrugated metal roof, ashlar chimneystack, rubble-stone walls with square quoins, cantilevered stone lintels supporting keystones. Cast-iron decorative post and stabilizer to stall divider to interior. Square-profile shlar gate piers with pyramidal caps flanked by boundary walls.
Appraisal
A well proportioned house on a steep elevated site that is visible from a distance and can be seen in oblique views on approach. It was built to serve Saint Thomas's Church (Killinagh), formerly adjacent to the south-west, now demolished. Its character is enhanced by the retention of traditional features including the sash windows, timber panelled shutters, and handsome internal door screen.
