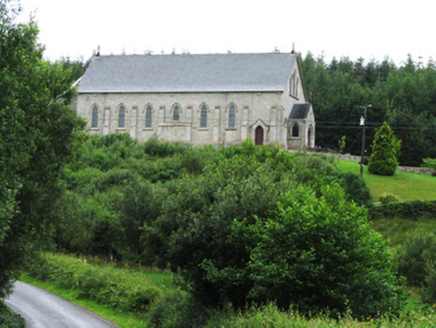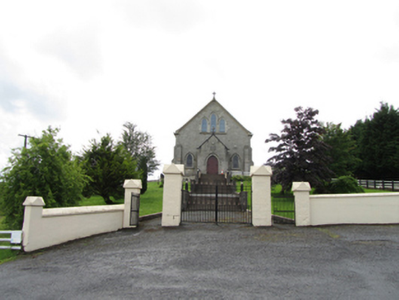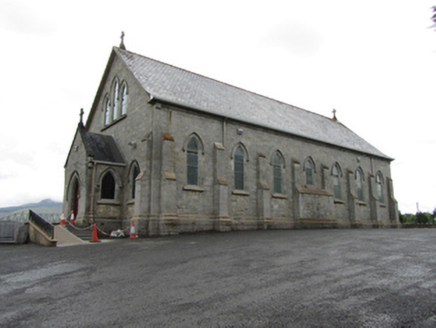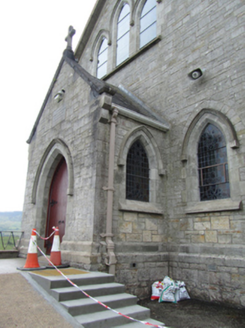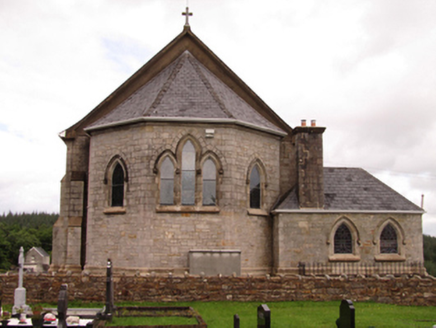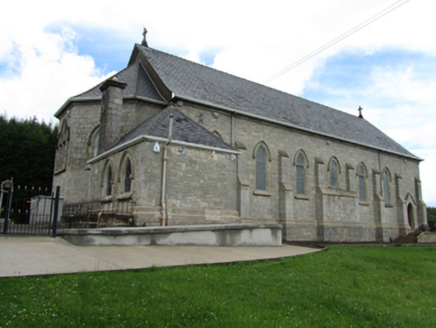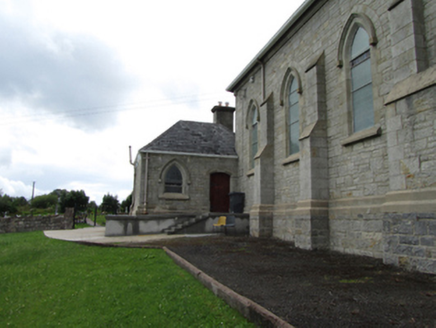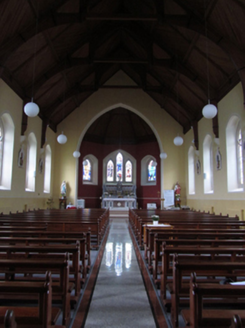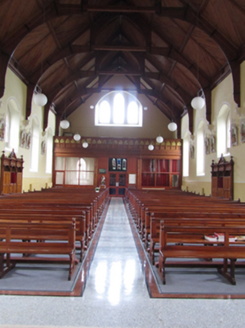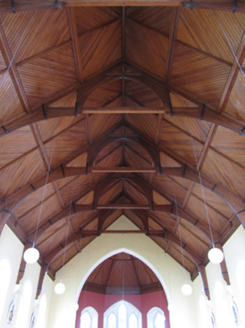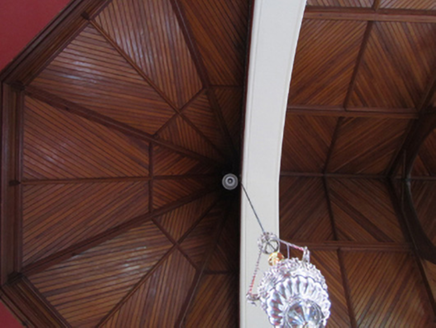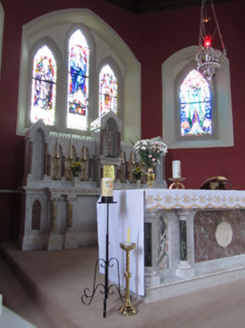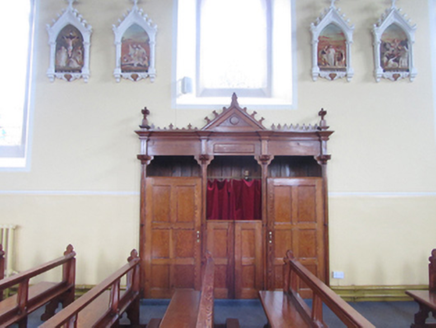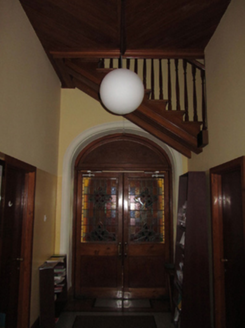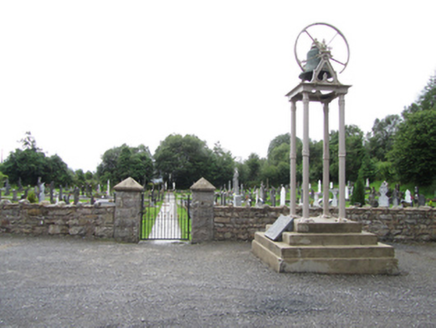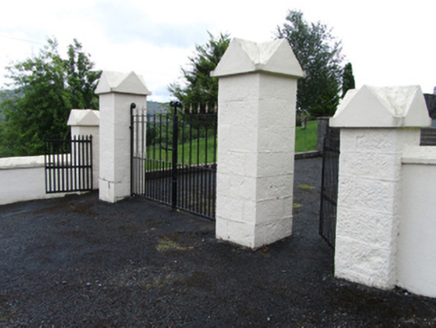Survey Data
Reg No
40400301
Rating
Regional
Categories of Special Interest
Architectural, Artistic, Historical, Social
Original Use
Church/chapel
In Use As
Church/chapel
Date
1920 - 1930
Coordinates
200651, 330015
Date Recorded
18/07/2012
Date Updated
--/--/--
Description
Freestanding gable-fronted Gothic-Revival Roman Catholic church, built 1925, with projecting gabled central porch, seven-bay nave,half-octagonal-plan chancel, and two-bay sacristy to south-west. Renovated 1976 and 1986. Pitched roof altered in late twentieth century with oversailing eaves and barge of concrete, uPVC gutters and cast-iron downpipes. Original barge coping to porch with corbelled kneelers. Stone crucifixes to nave and porch gables, profiled stone corbel course below eaves. Hipped roof to sacristy with ashlar chimneystack to south-west elevation. Random coursed squared stone walls, stepped chamfered courses to plinth. Stepped buttresses to nave with set-back buttresses to corners, outcrop for confessionals formed as joined lower step of central buttresses. Pointed arch leaded windows with Celtic motifs having flush chamfered block-and-start surrounds surmounted by hoods on label stops with relieving arches and sloped projecting sills. Triple-lancet to front gable with single pointed windows flanking porch and to sides of porch. Triple lancet to chancel with single further pointed windows to canted faces and to sacristy. Pointed arch entrance repeating window detail with timber sheeted door and having flush plaque above with inscription ‘In honour of the Immaculate Conception BVM / Rev. Francis Gilmartin P.P. / Rev. Patrick McGibney C.C. / 1925’. Arched trusses to nave resting on stone wall-corbels, queen posts over collar beam with pointed arch infill, exposed timber purlins and diagonal sheeting. Timber sheeted ceiling to chancel. Plastered walls with pointed chancel arch, and splayed Tudor-arched window embrasures. Timber panelled confessionals set into nave walls with carved colonettes supporting entablature having central sprocketed pediment and finials. Gallery with timber trefoil detail to north end of nave having recent cry-chapel, stairs, sacristy and entrance corridor below. Coloured terrazzo floor to central aisle and area in front of altar. Gothic-style marble altar and reredos. Main entrance opens onto axial flights of steps and landings leading to main gates. Freestanding belfry on stepped podium to west composed of decorative cast-iron mounting on four cast-iron columns. Ashlar piers, flanking entrance gates to cemetery to south-west, with rubble-stone enclosing wall. Rendered boundary walls with main and side pedestrian gates having ashlar piers and gabled copings.
Appraisal
A Gothic-Revival church built in the first quarter of the twentieth century to designs of Thomas Francis McNamara (1867 – 1947) and dedicated in June 1926. The church replaced an earlier cruciform structure of 1841 that was located a short distance to the north. It has a sober expression and well composed interior and exterior. Set on an elevated site, the church can be seen from a distance and contributes strongly to the character of the area. It is approached by an extended flight of steps which adds a sense of drama its setting.
